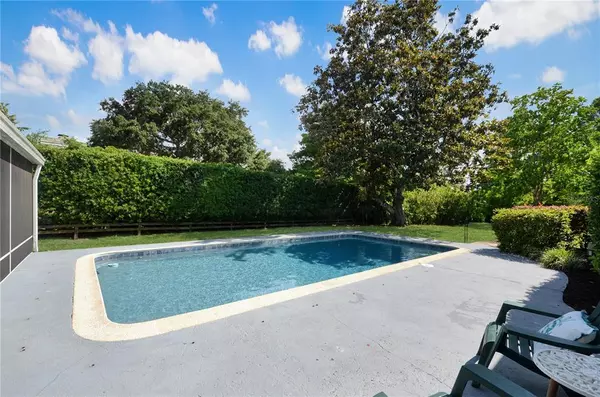For more information regarding the value of a property, please contact us for a free consultation.
Key Details
Sold Price $480,000
Property Type Single Family Home
Sub Type Single Family Residence
Listing Status Sold
Purchase Type For Sale
Square Footage 2,082 sqft
Price per Sqft $230
Subdivision English Estates Unit 3
MLS Listing ID O6021812
Sold Date 06/15/22
Bedrooms 4
Full Baths 2
Half Baths 1
Construction Status Appraisal
HOA Y/N No
Year Built 1967
Annual Tax Amount $4,481
Lot Size 0.430 Acres
Acres 0.43
Property Description
The Urban Dog Group at Coldwell Banker Realty Presents this Move-in ready, 4 bedroom, 2.5 bath pool home with west facing pond view for beautiful sunsets, situated on almost a half acre of land. Upon entering, you will notice new laminate flooring and tile throughout, tons of natural light, and three large sliding glass doors that open fully into exterior tracks leading out to the pool, so you can experience complete indoor and outdoor living. A split floor plan means plenty of privacy for the master suite, which has direct access to the pool through sliding doors. The en-suite master bath features dual sinks, custom cabinetry, large walk-in shower and walk-in closet. There's also a second master suite with en-suite half bath that leads into the indoor utility room, making it easy to add a shower for an additional full bathroom, if desired. The open kitchen features stainless steel appliances, breakfast bar and plenty of cabinet storage, overlooking the family room, with a brick, wood-burning fireplace with built-in wood storage. The backyard is private, fenced and features a double-wide gate to allow for parking a boat or RV. This home is energy efficient, with a new roof (2016), new 15 SEER Air handler (2021) and blown R30 attic insulation, and has been fully re-plumbed with upgraded electric, new irrigation system for the yard and high efficiency pool equipment. Pool was completely resurfaced in 2021 with new tile for long-term maintenance free enjoyment. It also has a large inside laundry room and oversized attached 2 car garage with built-in storage. Seller recently added solar panels as well. Conveniently located to schools, restaurants, shopping and so much more! Call for your showing today!
Location
State FL
County Seminole
Community English Estates Unit 3
Zoning R-1A
Rooms
Other Rooms Bonus Room, Family Room, Great Room, Inside Utility
Interior
Interior Features Ceiling Fans(s), Eat-in Kitchen, Kitchen/Family Room Combo, Master Bedroom Main Floor, Open Floorplan, Solid Surface Counters, Solid Wood Cabinets, Walk-In Closet(s), Window Treatments
Heating Central, Electric
Cooling Central Air
Flooring Ceramic Tile, Laminate
Fireplaces Type Wood Burning
Furnishings Unfurnished
Fireplace true
Appliance Dishwasher, Disposal, Dryer, Microwave, Range, Refrigerator, Washer
Laundry Inside, Laundry Room
Exterior
Exterior Feature Irrigation System, Sliding Doors
Garage Driveway, Garage Door Opener, On Street
Garage Spaces 2.0
Fence Chain Link, Wood
Pool Gunite, In Ground, Lighting, Tile
Utilities Available Cable Available, Cable Connected, Electricity Available, Electricity Connected, Public, Street Lights, Underground Utilities, Water Connected
Waterfront true
Waterfront Description Lake
View Y/N 1
Water Access 1
Water Access Desc Pond
View Trees/Woods, Water
Roof Type Shingle
Parking Type Driveway, Garage Door Opener, On Street
Attached Garage true
Garage true
Private Pool Yes
Building
Lot Description Cleared, In County, Level, Oversized Lot, Paved
Story 1
Entry Level One
Foundation Slab
Lot Size Range 1/4 to less than 1/2
Sewer Public Sewer
Water Public
Structure Type Block
New Construction false
Construction Status Appraisal
Schools
Elementary Schools English Estates Elementary
Middle Schools Greenwood Lakes Middle
High Schools Lyman High
Others
Pets Allowed Yes
Senior Community No
Pet Size Large (61-100 Lbs.)
Ownership Fee Simple
Acceptable Financing Cash, Conventional, FHA, VA Loan
Listing Terms Cash, Conventional, FHA, VA Loan
Num of Pet 4
Special Listing Condition None
Read Less Info
Want to know what your home might be worth? Contact us for a FREE valuation!

Our team is ready to help you sell your home for the highest possible price ASAP

© 2024 My Florida Regional MLS DBA Stellar MLS. All Rights Reserved.
Bought with COLDWELL BANKER REALTY




