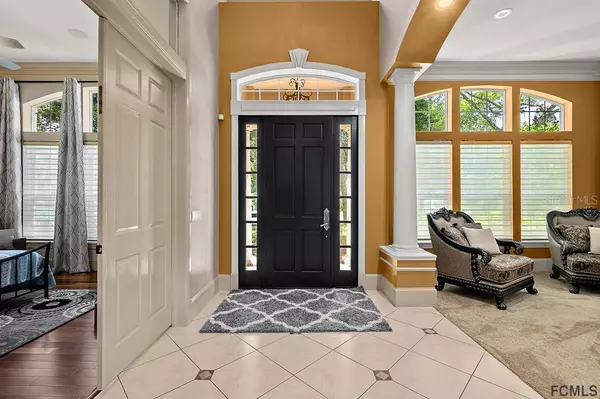For more information regarding the value of a property, please contact us for a free consultation.
Key Details
Sold Price $935,000
Property Type Single Family Home
Sub Type Single Family Residence
Listing Status Sold
Purchase Type For Sale
Square Footage 4,256 sqft
Price per Sqft $219
Subdivision Sugar Mill Plantation
MLS Listing ID FC272041
Sold Date 03/18/22
Bedrooms 5
Full Baths 3
Half Baths 2
HOA Fees $700
HOA Y/N Yes
Originating Board Flagler
Year Built 2002
Annual Tax Amount $6,489
Lot Size 0.520 Acres
Acres 0.52
Property Description
PREMIUM Estate home that is just STUNNING w/5 Bedrooms + Bonus Rm, 5 Bathrooms, 3 Car Garage & Gorgeous Pool located in desirable neighborhood. Grand Entryway w/2 Story Foyer. Large Family room with 2 story ceilings, built-ins, GAS fireplace and sliders out to pool. Opens onto Kitchen with STAINLESS STEEL appliances, GRANITE countertops, all WOOD cabinets & large pantry. The Breakfast Nook has large windows & door out to lanai. Formal Dining Room w/TREY ceiling, wet bar, TILE floors, chandelier & large windows. Paired w/formal Living Room w/crown molding & elegant finishes. Downstairs Master Bedroom w/WOOD floors, French doors out to lanai, Plantation shutters & dual walk-in closets & En-Suite Master Bath. 5th Bedroom/Office downstairs & Additional Bedrooms upstairs. Bonus room upstairs w/wet bar, great for media/playroom. Outside is Solar heated Saltwater Pool & Spa w/extended covered Lanai. Fully gated w/side entry garage! See additional features sheet for complete list of features.
Location
State FL
County Flagler
Community Sugar Mill Plantation
Zoning PUD
Interior
Interior Features Ceiling Fans(s), High Ceilings, Solid Surface Counters, Walk-In Closet(s), Wet Bar, Window Treatments
Heating Central, Electric
Cooling Central Air
Flooring Carpet, Tile, Wood
Fireplace true
Appliance Dishwasher, Microwave, Range, Refrigerator
Laundry Inside, Laundry Room
Exterior
Exterior Feature Irrigation System, Rain Gutters
Garage Oversized
Garage Spaces 3.0
Fence Full Perimeter
Pool Heated, In Ground, Salt Water, Screen Enclosure, Solar Heat
Community Features Deed Restrictions
Utilities Available Cable Available, Water Connected
Roof Type Shingle
Parking Type Oversized
Garage true
Private Pool Yes
Building
Lot Description Interior Lot, Irregular Lot
Story 2
Entry Level Multi/Split
Lot Size Range 1/2 to less than 1
Sewer Septic Tank
Water Public, Well
Architectural Style Traditional
Structure Type Block, Stucco
Others
HOA Fee Include Maintenance Grounds
Senior Community No
Acceptable Financing Cash, FHA, VA Loan
Listing Terms Cash, FHA, VA Loan
Read Less Info
Want to know what your home might be worth? Contact us for a FREE valuation!

Our team is ready to help you sell your home for the highest possible price ASAP

© 2024 My Florida Regional MLS DBA Stellar MLS. All Rights Reserved.
Bought with TRADEMARK REALTY GROUP LLC




