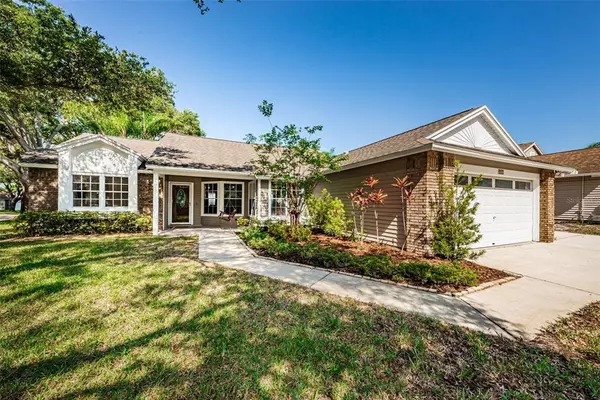For more information regarding the value of a property, please contact us for a free consultation.
Key Details
Sold Price $535,000
Property Type Single Family Home
Sub Type Single Family Residence
Listing Status Sold
Purchase Type For Sale
Square Footage 1,652 sqft
Price per Sqft $323
Subdivision Deep Spring
MLS Listing ID U8160094
Sold Date 06/23/22
Bedrooms 3
Full Baths 2
Construction Status Financing
HOA Fees $56/qua
HOA Y/N Yes
Originating Board Stellar MLS
Year Built 1990
Annual Tax Amount $3,814
Lot Size 10,890 Sqft
Acres 0.25
Lot Dimensions 80x110
Property Description
Come live the Palm Harbor lifestyle in this spacious, split plan pool home that’s walking distance to the community park! Upon entering the home you will be greeted by a large living area featuring cathedral ceilings. To your left is the private ensuite master bedroom with an updated, sizable master bath with walk-in closet. On the other side of the home you will find the two car garage with keyless entry and two more bedrooms with an updated second bathroom. The open concept kitchen has LG Stainless Steel Appliances (dishwasher and refrigerator - 2021) and a Whirlpool (2019) oven, granite countertops and beautiful Birch cabinets. The attached laundry room with Whirlpool (2015) washer and dryer leads to the garage. There is both a breakfast bar and an eat-in dining area as well as a formal dining area overlooking the spacious yard. You’ll be thrilled by the size of the Diamond Brite (2015) pool with a large sun shelf for wading. The deck area is pavered, the pool has removable fencing, and the yard has a play area to the side. Complete with a storage shed this home has it all! Tile and hardwood throughout, Roof 2008, AC 2013, Water Heater 2008, Garage Door Motor w/battery backup 2018, New Fence 2018 This home is in the Deep Spring Community located off of Curlew Road in the heart of shopping and restaurants with an easy commute to the beaches. Room dimensions are approximate, buyers to verify.
Location
State FL
County Pinellas
Community Deep Spring
Zoning RPD-5
Interior
Interior Features Ceiling Fans(s), Eat-in Kitchen, Thermostat, Vaulted Ceiling(s)
Heating Central, Electric, Heat Pump
Cooling Central Air
Flooring Ceramic Tile, Hardwood
Furnishings Unfurnished
Fireplace false
Appliance Cooktop, Dishwasher, Disposal, Dryer, Electric Water Heater, Ice Maker, Microwave, Range, Refrigerator, Washer
Laundry Inside, Laundry Room
Exterior
Exterior Feature Irrigation System, Sidewalk, Sliding Doors
Garage Driveway, Garage Door Opener
Garage Spaces 2.0
Pool Gunite, In Ground
Community Features Deed Restrictions, Park, Playground, Sidewalks
Utilities Available BB/HS Internet Available, Cable Connected, Electricity Connected, Sewer Connected, Street Lights, Underground Utilities, Water Connected
Waterfront false
View Garden, Pool, Trees/Woods
Roof Type Shingle
Parking Type Driveway, Garage Door Opener
Attached Garage true
Garage true
Private Pool Yes
Building
Entry Level One
Foundation Slab, Stem Wall
Lot Size Range 1/4 to less than 1/2
Sewer Public Sewer
Water Public
Structure Type Brick, Vinyl Siding, Wood Frame
New Construction false
Construction Status Financing
Schools
Elementary Schools Lake St George Elementary-Pn
Middle Schools Palm Harbor Middle-Pn
High Schools Countryside High-Pn
Others
Pets Allowed Yes
Senior Community No
Ownership Fee Simple
Monthly Total Fees $56
Acceptable Financing Cash, Conventional
Membership Fee Required Required
Listing Terms Cash, Conventional
Num of Pet 2
Special Listing Condition None
Read Less Info
Want to know what your home might be worth? Contact us for a FREE valuation!

Our team is ready to help you sell your home for the highest possible price ASAP

© 2024 My Florida Regional MLS DBA Stellar MLS. All Rights Reserved.
Bought with FLORIDA EXECUTIVE REALTY




