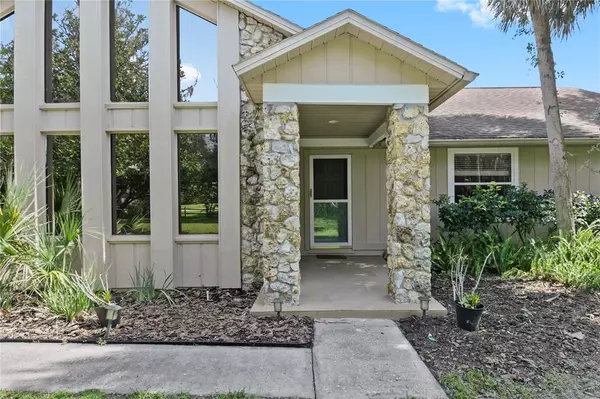For more information regarding the value of a property, please contact us for a free consultation.
Key Details
Sold Price $525,000
Property Type Single Family Home
Sub Type Single Family Residence
Listing Status Sold
Purchase Type For Sale
Square Footage 2,176 sqft
Price per Sqft $241
Subdivision Steeplechase
MLS Listing ID O6029553
Sold Date 07/01/22
Bedrooms 4
Full Baths 2
HOA Fees $30/mo
HOA Y/N Yes
Originating Board Stellar MLS
Year Built 1983
Annual Tax Amount $3,387
Lot Size 1.290 Acres
Acres 1.29
Property Description
WELCOME HOME! Move-in ready, corner lot home situated on over an acre of land! Country living yet in the city! Enjoy all this home has to offer - 4 bedroom, 2 bath, split floorplan home with formal living and dining rooms along, with a kitchen and family room with views to the pool! The living room has an impressive stone wood burning fireplace for those (few) cold Florida evenings! Step into the over-sized primary bedroom with an amazing walk-in closet, access to the pool, and dual sinks in the primary bathroom! There are 3 additional bedrooms, two conveniently with walk-in closets. Enjoy entertaining with the oversized fenced in back yard, cozy fire pit area, and screened in pool with a lanai! Utilize the large shed as a workshop or storage - the possibilities are endless! The HVAC replaced in 2021! Call today for a private showing!
Location
State FL
County Orange
Community Steeplechase
Zoning R-CE
Rooms
Other Rooms Family Room, Formal Dining Room Separate, Formal Living Room Separate, Inside Utility
Interior
Interior Features Ceiling Fans(s), Kitchen/Family Room Combo, Living Room/Dining Room Combo, Open Floorplan, Split Bedroom
Heating Electric, Natural Gas
Cooling Central Air
Flooring Carpet, Wood
Fireplaces Type Family Room, Wood Burning
Furnishings Unfurnished
Fireplace true
Appliance Dishwasher, Disposal, Electric Water Heater, Microwave, Range, Refrigerator
Laundry Inside, Laundry Room
Exterior
Exterior Feature Fence, French Doors
Garage Spaces 2.0
Fence Wood
Pool Gunite, In Ground, Screen Enclosure
Utilities Available BB/HS Internet Available, Cable Connected
Waterfront false
Roof Type Shingle
Attached Garage true
Garage true
Private Pool Yes
Building
Lot Description City Limits, Oversized Lot, Paved
Entry Level One
Foundation Slab
Lot Size Range 1 to less than 2
Sewer Septic Tank
Water Public
Architectural Style Contemporary
Structure Type Wood Frame
New Construction false
Schools
Elementary Schools Prairie Lake Elementary
Middle Schools Robinswood Middle
High Schools Evans High
Others
Pets Allowed Yes
Senior Community No
Ownership Fee Simple
Monthly Total Fees $30
Acceptable Financing Cash, Conventional, FHA, VA Loan
Membership Fee Required Required
Listing Terms Cash, Conventional, FHA, VA Loan
Special Listing Condition None
Read Less Info
Want to know what your home might be worth? Contact us for a FREE valuation!

Our team is ready to help you sell your home for the highest possible price ASAP

© 2024 My Florida Regional MLS DBA Stellar MLS. All Rights Reserved.
Bought with BHHS FLORIDA REALTY




