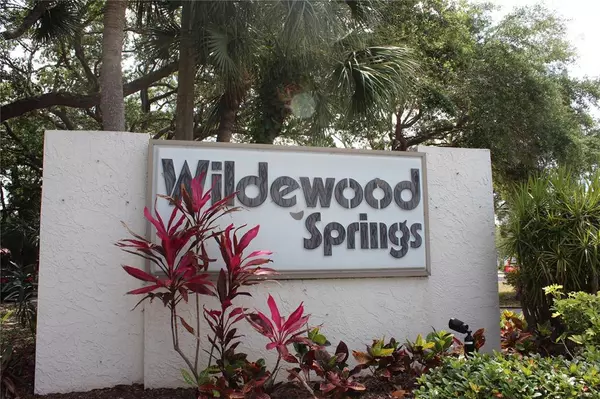For more information regarding the value of a property, please contact us for a free consultation.
Key Details
Sold Price $265,000
Property Type Condo
Sub Type Condominium
Listing Status Sold
Purchase Type For Sale
Square Footage 1,094 sqft
Price per Sqft $242
Subdivision Wildewood Spgs Stage 2A Of Sherwood
MLS Listing ID A4541511
Sold Date 08/17/22
Bedrooms 2
Full Baths 2
Condo Fees $1,213
Construction Status Financing
HOA Y/N No
Originating Board Stellar MLS
Year Built 1977
Annual Tax Amount $615
Property Description
Wildewood Springs, 1st floor unit is waiting for you, complete with deeded carport! Recently renovated with a custom cabinetry, including a coffee/wine bar area on adjacent wall to give you plenty of storage, granite counters, water filtration system, refrigerator, stove, built in microwave & dishwasher, all stainless & water heater were part of the renovation. New water saver toilets were recently upgraded too. Did I mention it was also neutrally painted & ceramic floors were professionally steam cleaned. They look like they were just installed! The original owners decided to lengthen the living room & still provide a screened lanai for enjoying "outdoor" seating. This unit also has a front patio with beautiful pavers. Perfect spot to put the BBQ Grill, lounge chairs & umbrella for outside dining. Very cozy spot for evening cocktails or your morning coffee. This unit is a 2 bedroom, 2 bath, both with en-suites. The large open concept in the kitchen makes serving guests in your dining area or living room a breeze. Great to still converse with your guests while grabbing another bottle of wine.
Location
State FL
County Manatee
Community Wildewood Spgs Stage 2A Of Sherwood
Zoning PDR
Interior
Interior Features Living Room/Dining Room Combo, Master Bedroom Main Floor, Open Floorplan, Split Bedroom, Stone Counters, Thermostat
Heating Central, Electric, Heat Pump
Cooling Central Air
Flooring Carpet, Ceramic Tile
Fireplace false
Appliance Dishwasher, Disposal, Dryer, Microwave, Refrigerator, Washer
Exterior
Exterior Feature Irrigation System, Lighting, Sidewalk, Storage, Tennis Court(s)
Community Features Buyer Approval Required, Deed Restrictions, No Truck/RV/Motorcycle Parking, Pool, Sidewalks, Tennis Courts
Utilities Available Cable Connected, Electricity Connected, Public, Street Lights, Water Connected
Waterfront false
View Garden, Trees/Woods
Roof Type Membrane
Attached Garage false
Garage false
Private Pool No
Building
Story 1
Entry Level One
Foundation Slab
Sewer Public Sewer
Water None
Structure Type Block
New Construction false
Construction Status Financing
Others
Pets Allowed Breed Restrictions, Size Limit
HOA Fee Include Cable TV, Pool, Escrow Reserves Fund, Fidelity Bond, Insurance, Internet, Maintenance Structure, Maintenance Grounds, Management, Pest Control, Pool, Security, Sewer, Trash, Water
Senior Community No
Pet Size Small (16-35 Lbs.)
Ownership Condominium
Monthly Total Fees $404
Acceptable Financing Cash, Conventional
Membership Fee Required Required
Listing Terms Cash, Conventional
Num of Pet 2
Special Listing Condition None
Read Less Info
Want to know what your home might be worth? Contact us for a FREE valuation!

Our team is ready to help you sell your home for the highest possible price ASAP

© 2024 My Florida Regional MLS DBA Stellar MLS. All Rights Reserved.
Bought with MANGROVE REALTY ASSOCIATES




