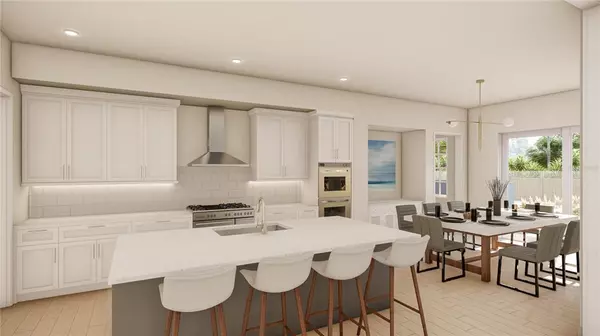For more information regarding the value of a property, please contact us for a free consultation.
Key Details
Sold Price $1,800,000
Property Type Single Family Home
Sub Type Single Family Residence
Listing Status Sold
Purchase Type For Sale
Square Footage 2,464 sqft
Price per Sqft $730
Subdivision Terrace Gardens
MLS Listing ID A4511005
Sold Date 10/08/22
Bedrooms 3
Full Baths 3
Construction Status Other Contract Contingencies
HOA Y/N No
Originating Board Stellar MLS
Year Built 2022
Annual Tax Amount $2,868
Lot Size 10,018 Sqft
Acres 0.23
Lot Dimensions 136x75
Property Description
Under Construction. Progress is underway on this Brand New Home located near downtown Sarasota, expected completion Summer 2022. Another stunning design and construction by the #1 luxury home builder in Sarasota, John Cannon Homes. This residence is a custom design with an exciting array of amenities throughout the open floor plan with 3 bedrooms plus an office and 3 full baths. The impressive great room offers large sliding glass doors, 12 foot ceilings and opens to a fabulous kitchen which includes custom cabinetry, a large island, 6 burner gas range, double oven, quartz counters, stone slab backsplash, plus a walk-in pantry. The private master retreat offers his and hers walk-in closets, large double vanity, a spacious walk-in shower, large soaking tub, private commode and access to the screened lanai. Enjoy Florida’s fabulous weather alongside the sparkling pool under your bird-caged lanai with outdoor kitchen, covered dining and sitting area overlooking the pool. Additional features include a second ensuite bedroom, side entry 3-car garage, pavered driveway, hurricane windows, concrete tile roof, tankless water heater, large laundry room and ample storage. What a great home for easy Florida living and a wonderful place for entertaining family and friends. Excellent location with a large lot in the sought after neighborhood of Ringling Park. The marina is less than 1.5 miles away, Payne Park is two blocks away and the exciting new Legacy Trail Extension will be around the corner. Checkout the virtual video walk-through!
Location
State FL
County Sarasota
Community Terrace Gardens
Zoning RSF3
Rooms
Other Rooms Attic, Den/Library/Office, Storage Rooms
Interior
Interior Features High Ceilings, Master Bedroom Main Floor, Open Floorplan, Split Bedroom, Stone Counters, Thermostat, Tray Ceiling(s), Walk-In Closet(s)
Heating Electric
Cooling Central Air
Flooring Hardwood
Fireplace false
Appliance Built-In Oven, Dishwasher, Disposal, Dryer, Microwave, Range, Range Hood, Refrigerator, Tankless Water Heater, Washer
Laundry Inside, Laundry Room
Exterior
Exterior Feature Outdoor Kitchen, Sidewalk, Sliding Doors
Garage Garage Faces Side, Oversized
Garage Spaces 3.0
Pool Gunite, In Ground, Lighting, Screen Enclosure, Tile
Utilities Available Electricity Connected, Natural Gas Connected, Sewer Connected, Water Connected
Waterfront false
Roof Type Concrete
Parking Type Garage Faces Side, Oversized
Attached Garage true
Garage true
Private Pool Yes
Building
Lot Description City Limits
Story 1
Entry Level One
Foundation Slab
Lot Size Range 0 to less than 1/4
Builder Name John Cannon
Sewer Public Sewer
Water Public
Architectural Style Traditional
Structure Type Block, Stucco
New Construction true
Construction Status Other Contract Contingencies
Schools
Elementary Schools Alta Vista Elementary
Middle Schools Booker Middle
High Schools Sarasota High
Others
Senior Community No
Ownership Fee Simple
Special Listing Condition None
Read Less Info
Want to know what your home might be worth? Contact us for a FREE valuation!

Our team is ready to help you sell your home for the highest possible price ASAP

© 2024 My Florida Regional MLS DBA Stellar MLS. All Rights Reserved.
Bought with WHITE SANDS REALTY GROUP FL




