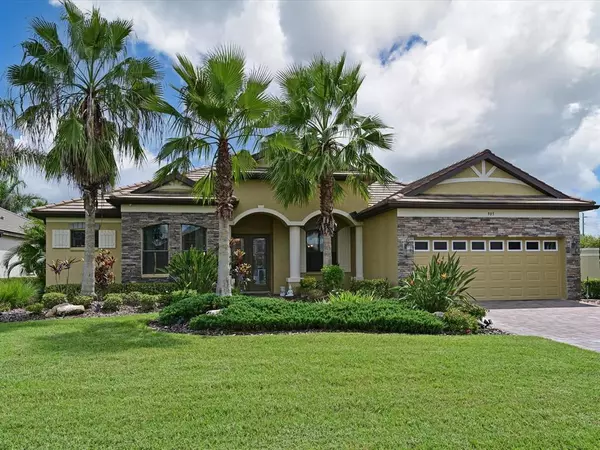For more information regarding the value of a property, please contact us for a free consultation.
Key Details
Sold Price $865,000
Property Type Single Family Home
Sub Type Single Family Residence
Listing Status Sold
Purchase Type For Sale
Square Footage 3,146 sqft
Price per Sqft $274
Subdivision Enclave At Country Meadows
MLS Listing ID A4547314
Sold Date 10/19/22
Bedrooms 4
Full Baths 3
Construction Status Inspections
HOA Fees $98/qua
HOA Y/N Yes
Originating Board Stellar MLS
Year Built 2014
Annual Tax Amount $7,361
Lot Size 0.360 Acres
Acres 0.36
Property Description
Model Homes are so pretty and well appointed that you would just love to wrap one up and have it as your own, right?!?!? This Former Model Home in The Encalve at Country Meadows can be yours! Soooo many upgrades and updates afterwards that this home truly shows like a model (well, it kinda still is) Coffered ceilings, wood inlay, stone accents, crown molding, plus ++ all highlight this 4 bedroom 3 bath plus den /office home with an incredible chef inspired kitchen plus a bonus room/hang out where you can cheer on your favorite teams year round - pool table included! Sliders open to a large outdoor space with outdoor kitchen and a heated pool/spa plus plenty of under roof living for al-fresco dining - truly defines Florida outdoor living. Fenced in huge backyard is such a great spot for our furry friends or tossing the football or an epic cornhole match! For the boater out there, this huge extended garage offers the space to keep up to a 19' boat on trailer in the garage AND a large vehicle and more! So much space and a beautiful epoxy floor too. Enclave is a gated and small (only 68 homes) community located close to Lakewood Ranch and the Ft Hamer Bridge giving quick access to I75 and Sarasota as well. A-rated schools, shopping, dining and Publix, Costco and a new Aldi opening soon all within a short ride - come see why you will call the Enclave your home!
Location
State FL
County Manatee
Community Enclave At Country Meadows
Zoning PDR
Direction NE
Rooms
Other Rooms Bonus Room, Den/Library/Office, Inside Utility
Interior
Interior Features Built-in Features, Ceiling Fans(s), Crown Molding, Dry Bar, Eat-in Kitchen, High Ceilings, Kitchen/Family Room Combo, Living Room/Dining Room Combo, Solid Wood Cabinets, Split Bedroom, Stone Counters, Thermostat, Tray Ceiling(s), Walk-In Closet(s), Window Treatments
Heating Electric, Zoned
Cooling Central Air, Zoned
Flooring Carpet, Ceramic Tile, Laminate
Fireplaces Type Electric, Living Room
Fireplace true
Appliance Built-In Oven, Convection Oven, Cooktop, Dishwasher, Disposal, Dryer, Microwave, Range, Refrigerator, Washer
Laundry Inside, Laundry Room
Exterior
Exterior Feature Hurricane Shutters
Garage Tandem
Garage Spaces 3.0
Pool Heated, In Ground
Community Features Deed Restrictions, Gated, No Truck/RV/Motorcycle Parking, Sidewalks
Utilities Available Cable Connected, Electricity Connected, Sewer Connected
Amenities Available Gated
Waterfront false
View Golf Course, Trees/Woods, Water
Roof Type Shingle
Parking Type Tandem
Attached Garage true
Garage true
Private Pool Yes
Building
Lot Description Near Golf Course, Paved
Story 1
Entry Level One
Foundation Slab
Lot Size Range 1/4 to less than 1/2
Sewer Public Sewer
Water Public
Architectural Style Florida
Structure Type Block, Stone, Stucco
New Construction false
Construction Status Inspections
Schools
Elementary Schools Gene Witt Elementary
Middle Schools Carlos E. Haile Middle
High Schools Parrish Community High
Others
Pets Allowed Yes
HOA Fee Include Private Road
Senior Community No
Pet Size Extra Large (101+ Lbs.)
Ownership Fee Simple
Monthly Total Fees $98
Acceptable Financing Cash, Conventional, VA Loan
Membership Fee Required Required
Listing Terms Cash, Conventional, VA Loan
Num of Pet 2
Special Listing Condition None
Read Less Info
Want to know what your home might be worth? Contact us for a FREE valuation!

Our team is ready to help you sell your home for the highest possible price ASAP

© 2024 My Florida Regional MLS DBA Stellar MLS. All Rights Reserved.
Bought with KELLER WILLIAMS CLASSIC GROUP




