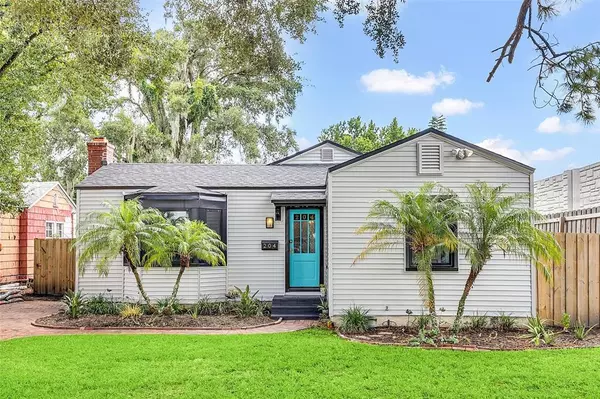For more information regarding the value of a property, please contact us for a free consultation.
Key Details
Sold Price $450,000
Property Type Single Family Home
Sub Type Single Family Residence
Listing Status Sold
Purchase Type For Sale
Square Footage 1,452 sqft
Price per Sqft $309
Subdivision Rosemere
MLS Listing ID O6056874
Sold Date 10/28/22
Bedrooms 3
Full Baths 2
Construction Status Appraisal,Financing,Inspections
HOA Y/N No
Originating Board Stellar MLS
Year Built 1948
Annual Tax Amount $3,708
Lot Size 6,534 Sqft
Acres 0.15
Property Description
Inspired style runs throughout this updated Ivanhoe Village home! Upon entering you will be struck by the charm of the hardwood floors, refinished to their original glory, that run throughout the home. The oversized living room stretches the width of the house and is anchored by a beautiful wood burning fireplace and large bay window that fills the home with natural light. A split floor plan, the main bedroom with ensuite was added in 2006 and the bathroom has just been refinished(2022) with designer tile in the walk-in shower, new granite topped vanity and fresh paint. Separating the main bedroom and bedrooms 2 & 3 is the kitchen that opens to the dining room and features a beautiful tile floor and back splash, newer stainless steel appliances and granite counter tops. Be sure to take note of the designer sink faucet and the brass-clad island that features a hidden pull out wine rack for entertaining! An interior utility room adjacent to the kitchen is large enough for the new (2021) Samsung washer and dryer combo set and provides access to the large back yard. Bedrooms 2 & 3 are on either side of the main bath that offers plenty of storage and the charm of a pedestal sink. Outside you will find charming curb appeal up front with an oversized back yard that has a large patio & fire pit area, oversized steel garage-style shed and two raised vegetable garden beds all enclosed within a newer wood privacy fence (2019). Other updates include: New Roof (2022), New Vinyl Siding (2022), New Rinnai natural gas tankless water heater (2021) and Pella Windows (2019). You will love the apparent care that has been taken to ensure that the signature design elements capture the hipster vibe of the neighborhood while complimenting the natural charm of a 1948 era build. You are going to love this home!
Location
State FL
County Orange
Community Rosemere
Zoning R-2B/T
Interior
Interior Features Ceiling Fans(s), Master Bedroom Main Floor, Split Bedroom, Stone Counters, Thermostat
Heating Heat Pump
Cooling Central Air
Flooring Tile, Wood
Fireplaces Type Wood Burning
Furnishings Unfurnished
Fireplace true
Appliance Dishwasher, Dryer, Gas Water Heater, Microwave, Range, Refrigerator, Tankless Water Heater, Washer
Laundry Inside, Laundry Room
Exterior
Exterior Feature Fence, Private Mailbox, Sidewalk, Storage
Fence Wood
Utilities Available BB/HS Internet Available, Electricity Connected, Natural Gas Connected, Sewer Connected, Street Lights, Water Connected
Waterfront false
View City
Roof Type Shingle
Garage false
Private Pool No
Building
Lot Description City Limits, Level, Near Golf Course, Near Public Transit, Sidewalk, Street Brick, Street Dead-End
Entry Level One
Foundation Crawlspace
Lot Size Range 0 to less than 1/4
Sewer Public Sewer
Water Public
Architectural Style Bungalow
Structure Type Vinyl Siding, Wood Frame
New Construction false
Construction Status Appraisal,Financing,Inspections
Schools
Elementary Schools Princeton Elem
Middle Schools College Park Middle
High Schools Edgewater High
Others
Senior Community No
Ownership Fee Simple
Acceptable Financing Cash, Conventional, FHA, VA Loan
Listing Terms Cash, Conventional, FHA, VA Loan
Special Listing Condition None
Read Less Info
Want to know what your home might be worth? Contact us for a FREE valuation!

Our team is ready to help you sell your home for the highest possible price ASAP

© 2024 My Florida Regional MLS DBA Stellar MLS. All Rights Reserved.
Bought with PREMIUM PROPERTIES R.E SERVICE




