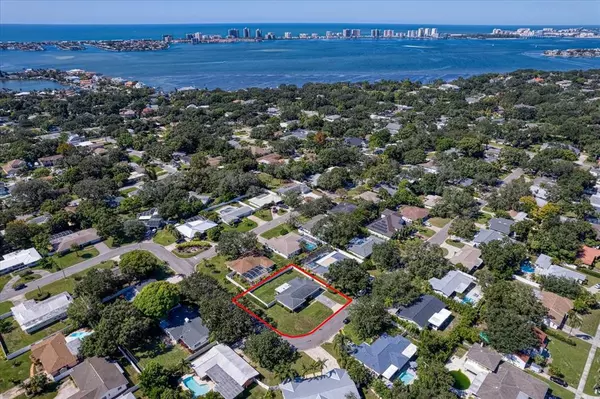For more information regarding the value of a property, please contact us for a free consultation.
Key Details
Sold Price $585,000
Property Type Single Family Home
Sub Type Single Family Residence
Listing Status Sold
Purchase Type For Sale
Square Footage 1,351 sqft
Price per Sqft $433
Subdivision Sherwood Estate
MLS Listing ID U8177751
Sold Date 11/16/22
Bedrooms 3
Full Baths 2
Construction Status Financing,Inspections
HOA Y/N No
Originating Board Stellar MLS
Year Built 1958
Annual Tax Amount $6,033
Lot Size 10,454 Sqft
Acres 0.24
Lot Dimensions 100x107
Property Description
Here is a Unique Opportunity to buy a home on the coveted street in the Town of Belleair…Laurie Lane!
What makes this house SO special? You have options! OPTION NUMBER 1- It’s MOVE IN READY! You can start enjoying the “Good Life" in this Golfcart Community, close to Pelican Golf Club, Belleair Country Club, Belleair Recreation Center, Parks, Shopping, Dining and a 5 minute ride over the Belleair Bridge to quaint Beach towns filled with Restaurants, Shopping, Stunning White Sandy Beaches and the Gulf of Mexico. OPTION NUMBER 2- LARGE CORNER LOT 100 X 107 lot with plenty of space for an Addition, plus a Custom Pool and Outdoor Grilling/Entertainment area. OPTION NUMBER 3- A FULL RENOVATION!! The Owners have APPROVED plans from the Town of Belleair for a 3298 sq ft Home Designed with 5 Bedrooms, 3 Baths, 2 Car Garage. ***Conceptual Designs/Floor Plan are available upon request.***
Whichever option you choose, you will have an unparalleled lifestyle and peace of mind sitting high on the Bluff of Belleair in Flood Zone X.
Location
State FL
County Pinellas
Community Sherwood Estate
Zoning RES
Interior
Interior Features Ceiling Fans(s), Crown Molding, Eat-in Kitchen, Master Bedroom Main Floor, Open Floorplan, Thermostat
Heating Central, Electric
Cooling Central Air
Flooring Ceramic Tile, Laminate, Terrazzo
Fireplace false
Appliance Built-In Oven, Dishwasher, Disposal, Dryer, Electric Water Heater, Exhaust Fan, Freezer, Range, Range Hood, Refrigerator, Washer
Laundry In Garage
Exterior
Exterior Feature Fence, Hurricane Shutters, Irrigation System, Rain Gutters, Sprinkler Metered
Garage Garage Door Opener
Garage Spaces 2.0
Fence Vinyl
Community Features Golf Carts OK, Golf, Park
Utilities Available Cable Available, Electricity Connected, Phone Available, Sprinkler Meter, Sprinkler Well, Water Connected
Waterfront false
Roof Type Shingle
Parking Type Garage Door Opener
Attached Garage true
Garage true
Private Pool No
Building
Lot Description Corner Lot, Level, Paved
Story 1
Entry Level One
Foundation Slab
Lot Size Range 0 to less than 1/4
Sewer Public Sewer
Water Public
Architectural Style Florida
Structure Type Block
New Construction false
Construction Status Financing,Inspections
Others
Pets Allowed Yes
Senior Community No
Pet Size Extra Large (101+ Lbs.)
Ownership Fee Simple
Acceptable Financing Cash, Conventional
Listing Terms Cash, Conventional
Num of Pet 10+
Special Listing Condition None
Read Less Info
Want to know what your home might be worth? Contact us for a FREE valuation!

Our team is ready to help you sell your home for the highest possible price ASAP

© 2024 My Florida Regional MLS DBA Stellar MLS. All Rights Reserved.
Bought with COASTAL PROPERTIES GROUP




