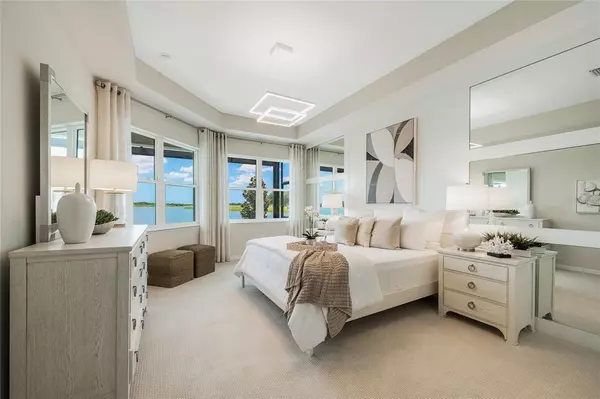For more information regarding the value of a property, please contact us for a free consultation.
Key Details
Sold Price $850,000
Property Type Single Family Home
Sub Type Single Family Residence
Listing Status Sold
Purchase Type For Sale
Square Footage 2,153 sqft
Price per Sqft $394
Subdivision Lakehouse Cove At Waterside
MLS Listing ID A4548259
Sold Date 12/22/22
Bedrooms 3
Full Baths 2
HOA Fees $310/qua
HOA Y/N Yes
Originating Board Stellar MLS
Year Built 2022
Lot Size 6,534 Sqft
Acres 0.15
Property Description
Under Construction. Completion December 2022! Photos from Skiff Model. Last opportunity to own a new Skiff Plan on beautiful Lake Ibis in the highly desirable community of LakeHouse Cove. This stunning home features a bright and open great room with tray ceilings and 8' sliding doors leading to the covered lanai with sweeping views of Lake Ibis. The gourmet kitchen includes a center island and features GE appliances with a 5-burner gas range and French door refrigerator, 42-inch custom cabinets, upgraded quartz countertops and large pantry. An oversized owner's suite provides more "Forever" Lake Ibis views and leads to a large owner's bath with dual sinks, a walk in shower and separate walk in closet. Two additional bedrooms and a den make this home your perfect retreat! Additional upgrades include impact windows and 8' interior doors throughout. The 7-acre LakeHouse Cove amenity Center features a boathouse to store your own kayak or catch the future water taxi to Waterside Place for dinner or shopping. There is a 6,000 square foot club house complete with community manager, who coordinates on-going social activities for our LakeHouse Cove residents and the 5,000 square foot fitness center is complete with a classroom, workout machines and free weights. The huge resort-style pool and spa offer a vibrant community gathering spot or an opportunity to relax after a long day. Whether enjoying a sporting game of Pickleball or strolling the dog park with your best friend - you'll find your best lifestyle here at Lakehouse Cove!
Location
State FL
County Sarasota
Community Lakehouse Cove At Waterside
Interior
Interior Features In Wall Pest System, Living Room/Dining Room Combo, Master Bedroom Main Floor, Open Floorplan, Solid Surface Counters, Split Bedroom, Tray Ceiling(s), Walk-In Closet(s)
Heating Electric, Heat Pump
Cooling Central Air
Flooring Carpet, Tile
Fireplace false
Appliance Convection Oven, Dishwasher, Disposal, Microwave, Range, Refrigerator, Tankless Water Heater
Exterior
Exterior Feature Irrigation System, Rain Gutters, Sidewalk, Sliding Doors
Garage Garage Door Opener
Garage Spaces 2.0
Pool Other
Community Features Deed Restrictions, Fitness Center, Golf Carts OK, Irrigation-Reclaimed Water, Playground, Pool, Sidewalks
Utilities Available BB/HS Internet Available, Cable Available, Electricity Connected, Natural Gas Available, Phone Available, Public, Sewer Connected, Sprinkler Recycled, Underground Utilities, Water Connected
Amenities Available Clubhouse, Fitness Center, Pickleball Court(s), Playground, Pool, Private Boat Ramp, Recreation Facilities, Spa/Hot Tub
Waterfront true
Waterfront Description Lake
View Y/N 1
View Water
Roof Type Tile
Parking Type Garage Door Opener
Attached Garage true
Garage true
Private Pool No
Building
Lot Description Cul-De-Sac, Sidewalk, Paved
Entry Level One
Foundation Stem Wall
Lot Size Range 0 to less than 1/4
Builder Name Homes by Towne
Sewer Public Sewer
Water Public
Architectural Style Patio Home
Structure Type Block, Stucco
New Construction true
Schools
Elementary Schools Tatum Ridge Elementary
Middle Schools Mcintosh Middle
High Schools Booker High
Others
Pets Allowed Number Limit, Yes
HOA Fee Include Pool, Maintenance Grounds, Recreational Facilities
Senior Community No
Ownership Fee Simple
Monthly Total Fees $310
Acceptable Financing Cash, Conventional, FHA, VA Loan
Membership Fee Required Required
Listing Terms Cash, Conventional, FHA, VA Loan
Num of Pet 3
Special Listing Condition None
Read Less Info
Want to know what your home might be worth? Contact us for a FREE valuation!

Our team is ready to help you sell your home for the highest possible price ASAP

© 2024 My Florida Regional MLS DBA Stellar MLS. All Rights Reserved.
Bought with BETTER HOMES & GARDENS REAL ES




