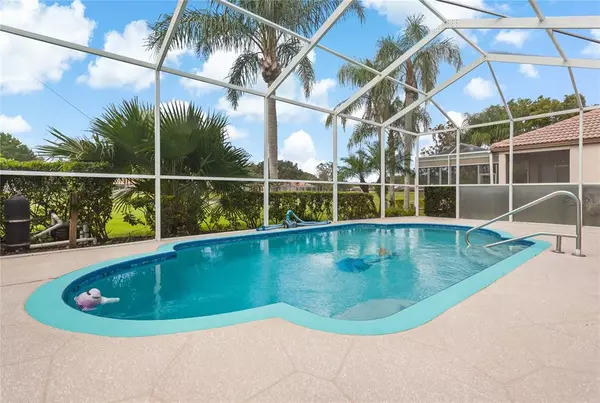For more information regarding the value of a property, please contact us for a free consultation.
Key Details
Sold Price $475,000
Property Type Single Family Home
Sub Type Single Family Residence
Listing Status Sold
Purchase Type For Sale
Square Footage 1,732 sqft
Price per Sqft $274
Subdivision Crescent Oaks Country Club 2
MLS Listing ID W7848894
Sold Date 12/29/22
Bedrooms 3
Full Baths 2
Construction Status Inspections
HOA Fees $172/mo
HOA Y/N Yes
Originating Board Stellar MLS
Year Built 1992
Annual Tax Amount $2,880
Lot Size 6,534 Sqft
Acres 0.15
Property Description
One or more photo(s) has been virtually staged. *** HUGE PRICE IMPROVEMENT ***
Fabulous Villa in Crescent Oaks with Spectacular Views INCLUDING A POOL is waiting for you! This Chelsea Model built in 1992 has it all! .
Complete with 2 Bedrooms and Den with full size closet that can be converted into 3rd Bedroom plus 2 full baths. Inside Laundry and Eat in Kitchen with Breakfast bar on top of it. The view from the kitchen window is a great way to start the day with a morning coffee and the view from the back is even better! Added bonuses are Splendid Water and Golf Course Views to enjoy year round. Now let's talk about the in ground pool complete with screened in 20x34 enclosure plus a separate covered area. Upgraded Plantation Shutters and Bamboo Flooring compliments the interior design of the home. Crescent Oaks offers Restaurant, Bar, Banquet Facility, Golf, Tennis, Pickle Ball and Events Year Round. Golf Cart Friendly Gated Neighborhood with Security Guards on Duty 24/7. Crescent Oaks is a quaint neighborly community with many beautiful ponds and wildlife to see and enjoy so schedule a showing today for a chance to make this home with premium lot all yours!
Location
State FL
County Pinellas
Community Crescent Oaks Country Club 2
Zoning RPD-0.5
Rooms
Other Rooms Den/Library/Office
Interior
Interior Features Ceiling Fans(s), Eat-in Kitchen, High Ceilings, Living Room/Dining Room Combo, Open Floorplan, Thermostat, Walk-In Closet(s), Window Treatments
Heating Central, Electric, Heat Pump
Cooling Central Air
Flooring Bamboo, Carpet, Ceramic Tile
Fireplace false
Appliance Dishwasher, Disposal, Dryer, Electric Water Heater, Microwave, Range, Refrigerator, Washer, Water Softener
Laundry Inside, Laundry Room
Exterior
Exterior Feature Irrigation System, Private Mailbox, Rain Gutters, Sidewalk, Sliding Doors
Garage Driveway, Garage Door Opener
Garage Spaces 2.0
Pool Gunite, In Ground, Screen Enclosure
Community Features Gated, Golf Carts OK, Golf, Irrigation-Reclaimed Water, Sidewalks
Utilities Available Cable Available, Electricity Connected, Sewer Connected, Water Connected
Amenities Available Gated, Maintenance
Waterfront false
View Y/N 1
View Golf Course, Water
Roof Type Tile
Parking Type Driveway, Garage Door Opener
Attached Garage true
Garage true
Private Pool Yes
Building
Lot Description On Golf Course, Sidewalk, Paved
Entry Level One
Foundation Slab
Lot Size Range 0 to less than 1/4
Builder Name US Homes
Sewer Public Sewer
Water Public
Architectural Style Ranch
Structure Type Block, Stucco
New Construction false
Construction Status Inspections
Schools
Elementary Schools Brooker Creek Elementary-Pn
Middle Schools Tarpon Springs Middle-Pn
High Schools East Lake High-Pn
Others
Pets Allowed Breed Restrictions, Yes
HOA Fee Include Guard - 24 Hour, Escrow Reserves Fund, Maintenance Grounds
Senior Community No
Ownership Fee Simple
Monthly Total Fees $327
Acceptable Financing Cash, Conventional
Membership Fee Required Required
Listing Terms Cash, Conventional
Special Listing Condition None
Read Less Info
Want to know what your home might be worth? Contact us for a FREE valuation!

Our team is ready to help you sell your home for the highest possible price ASAP

© 2024 My Florida Regional MLS DBA Stellar MLS. All Rights Reserved.
Bought with INSPIRED REALTY, LLC




