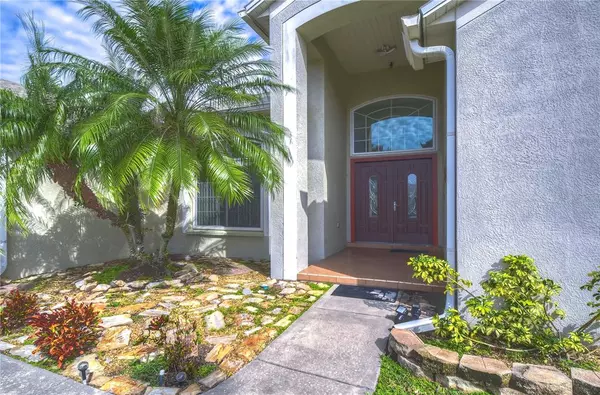For more information regarding the value of a property, please contact us for a free consultation.
Key Details
Sold Price $462,000
Property Type Single Family Home
Sub Type Single Family Residence
Listing Status Sold
Purchase Type For Sale
Square Footage 2,121 sqft
Price per Sqft $217
Subdivision Covington Park Ph 2B 2C 3C
MLS Listing ID T3428881
Sold Date 03/28/23
Bedrooms 4
Full Baths 2
HOA Fees $8/ann
HOA Y/N Yes
Originating Board Stellar MLS
Year Built 2003
Annual Tax Amount $7,957
Lot Size 8,712 Sqft
Acres 0.2
Lot Dimensions 79.65x110
Property Description
This stunning 4-bedroom pool home is a true gem, nestled on an oversized pie-shaped lot on a quiet cul-de-sac. As soon as you enter through the double front doors, you'll feel like you've arrived in paradise. The family room boasts expansive views of the salt-generated pool and spa, inviting you to relax and unwind. The updated kitchen features beautiful wood cabinetry, granite countertops, and high-end GE Profile stainless steel appliances, including a 36" gas cooktop, range hood, and double oven, perfect for hosting and entertaining. The bedrooms are split for added privacy, with the spacious master bedroom featuring two walk-in closets and an updated ensuite bathroom with wood cabinetry, framed mirrors, granite countertops, and an oversized jetted tub. Additional upgrades include a brand-new roof, new hot water heater, tile flooring throughout, and double pane windows and slider. Don't miss your chance to own this incredible home. Schedule your showing today!
Location
State FL
County Hillsborough
Community Covington Park Ph 2B 2C 3C
Zoning PD
Interior
Interior Features Master Bedroom Main Floor, Split Bedroom, Stone Counters, Walk-In Closet(s), Window Treatments
Heating Central
Cooling Central Air
Flooring Tile
Fireplace false
Appliance Built-In Oven, Cooktop, Dishwasher, Disposal, Exhaust Fan, Gas Water Heater, Range Hood, Refrigerator
Laundry Inside
Exterior
Exterior Feature Sliding Doors
Garage Spaces 2.0
Pool In Ground, Screen Enclosure
Utilities Available BB/HS Internet Available, Cable Available, Electricity Available
Waterfront false
Roof Type Shingle
Attached Garage true
Garage true
Private Pool Yes
Building
Lot Description Cul-De-Sac, Oversized Lot
Story 1
Entry Level One
Foundation Slab
Lot Size Range 0 to less than 1/4
Sewer Public Sewer
Water None
Structure Type Block
New Construction false
Schools
Elementary Schools Doby Elementary-Hb
Middle Schools Eisenhower-Hb
High Schools East Bay-Hb
Others
Pets Allowed Yes
Senior Community No
Ownership Fee Simple
Monthly Total Fees $8
Acceptable Financing Cash, Conventional, FHA, VA Loan
Membership Fee Required Required
Listing Terms Cash, Conventional, FHA, VA Loan
Special Listing Condition None
Read Less Info
Want to know what your home might be worth? Contact us for a FREE valuation!

Our team is ready to help you sell your home for the highest possible price ASAP

© 2024 My Florida Regional MLS DBA Stellar MLS. All Rights Reserved.
Bought with AGILE GROUP REALTY




