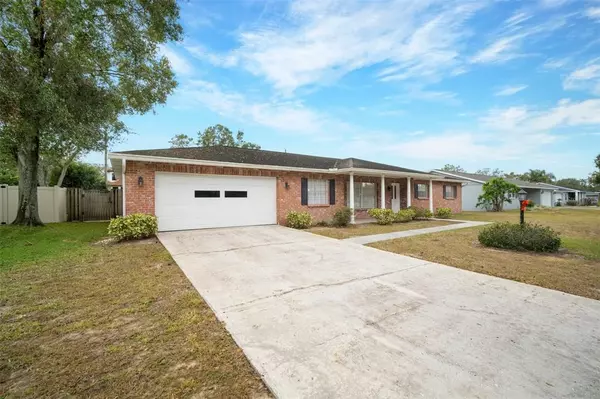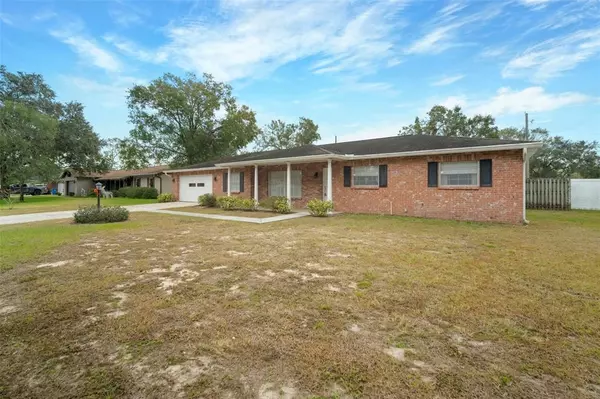For more information regarding the value of a property, please contact us for a free consultation.
Key Details
Sold Price $365,000
Property Type Single Family Home
Sub Type Single Family Residence
Listing Status Sold
Purchase Type For Sale
Square Footage 1,528 sqft
Price per Sqft $238
Subdivision Colonial Heights Unit 3
MLS Listing ID T3420432
Sold Date 03/31/23
Bedrooms 3
Full Baths 2
Construction Status Appraisal,Inspections
HOA Y/N No
Originating Board Stellar MLS
Year Built 1971
Annual Tax Amount $1,530
Lot Size 0.280 Acres
Acres 0.28
Property Description
Back on the market due to buyer financing falling through! Remarkable 3BR/2BA Ranch pool home right in the heart of Brandon! This stunning 1528 square-foot home features a beautiful kitchen with appliances and dining area. The master bedroom features dual closets. Sliding doors leading out to the pool area is the perfect remedy after a long days work. The home has a spacious backyard with privacy fencing on all sides, perfect for family and friend gatherings. Only minutes away from major shopping and dining. With easy access to I-75, I-4, and the Crosstown. This home has the perfect location for work commuting. Schedule a showing because this home will not last long!
Location
State FL
County Hillsborough
Community Colonial Heights Unit 3
Zoning RSC-6
Interior
Interior Features Ceiling Fans(s), Stone Counters
Heating Central
Cooling Central Air
Flooring Carpet, Ceramic Tile
Fireplace false
Appliance Built-In Oven, Convection Oven, Dishwasher, Dryer, Microwave, Refrigerator, Washer
Exterior
Exterior Feature Private Mailbox, Sidewalk, Sliding Doors
Garage Spaces 2.0
Fence Fenced
Pool In Ground
Utilities Available BB/HS Internet Available, Electricity Connected, Public
Waterfront false
Roof Type Shingle
Attached Garage true
Garage true
Private Pool Yes
Building
Entry Level One
Foundation Slab
Lot Size Range 1/4 to less than 1/2
Sewer Septic Tank
Water Public
Structure Type Stucco
New Construction false
Construction Status Appraisal,Inspections
Others
Senior Community No
Ownership Fee Simple
Acceptable Financing Cash, Conventional, FHA, VA Loan
Listing Terms Cash, Conventional, FHA, VA Loan
Special Listing Condition None
Read Less Info
Want to know what your home might be worth? Contact us for a FREE valuation!

Our team is ready to help you sell your home for the highest possible price ASAP

© 2024 My Florida Regional MLS DBA Stellar MLS. All Rights Reserved.
Bought with FRIENDS REALTY LLC




