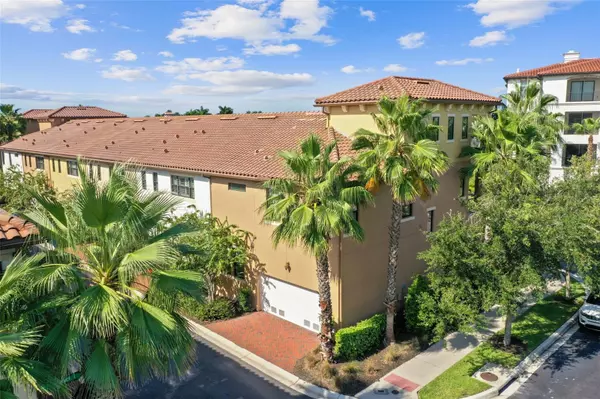For more information regarding the value of a property, please contact us for a free consultation.
Key Details
Sold Price $1,025,000
Property Type Townhouse
Sub Type Townhouse
Listing Status Sold
Purchase Type For Sale
Square Footage 2,725 sqft
Price per Sqft $376
Subdivision Westshore Yacht Club Ph 2 P
MLS Listing ID T3468150
Sold Date 09/29/23
Bedrooms 3
Full Baths 3
Half Baths 1
HOA Fees $451/qua
HOA Y/N Yes
Originating Board Stellar MLS
Year Built 2013
Annual Tax Amount $10,039
Lot Size 2,178 Sqft
Acres 0.05
Property Description
Westshore Yacht Club 2725 Sq Ft three level townhouse with WATER VIEWS is the largest townhouse floor-plan in the community. TOTALLY RENOVATED END UNIT residence offers three bedrooms, bonus room, three full and one half bath plus two oversized West facing terraces. The perfect combination of Coastal and Contemporary design styles tastefully blended throughout the home. Gorgeous kitchen has quartz countertops and backsplash, Italian high gloss cashmere colour soft close cabinetry/drawers, strikingly handsome hardware, sleek GE Cafe Series appliances, adjacent coffee station, pantry closet and full size LG stack washer/dryer. Enjoy the light filled entertaining areas, custom built media center, Touchstone electric fireplace, dining area with French doors leading onto a huge covered terrace, brilliant lighting fixtures, designer ceiling fans, warm toned wide plank flooring, guest half bath and 10 Ft ceilings. Spacious corner primary bedroom features an en suite bathroom, vanity with double sinks, outstanding spa inspired shower with multiple rain heads, private water closet and huge customized outfitted walk-in closet. The top floor bonus room is versatile space, loftlike with a stylish wet bar, wine refrigerator, full bathroom and another gigantic terrace boasting serene sunset and Bay views. The two generously proportioned secondary bedrooms are located on the first level and share a full hallway bath, there's also a laundry center with loads of additional cabinetry. The car enthusiasts garage is fully air conditioned, the flooring is completely tiled, added overhead storage racks, red lacquer cabinetry/work station and wall mounted Garage Vac Pro. Timeless elegance exquisetly reimagined by the current owners with no detail overlooked in this impeccable renovation. Brand new 2022 a/c unit (3.5 ton), tankless hot water heater, in wall pest tube system and solid block construction all three floors. Westshore Yacht Club is South Tampa’s premier 24 hour guard gated waterfront community rich in amenities featuring the exclusive members only Bay Club and Marina, 149 boat slips, two resort style heated swimming pools, outside Tiki Bar, casual poolside or indoor dining, Compass Day Spa, 806 Sunset bar, state of the art fitness center, community and dog park plus exciting resident social functions. Conveniently located with easy access to downtown Tampa and St Petersburg, Westshore business and shopping district, Tampa International, MacDill Air Force Base and Bay Area beaches.
Location
State FL
County Hillsborough
Community Westshore Yacht Club Ph 2 P
Zoning PD-A
Rooms
Other Rooms Bonus Room, Inside Utility, Loft
Interior
Interior Features Built-in Features, Ceiling Fans(s), Crown Molding, Eat-in Kitchen, High Ceilings, In Wall Pest System, Master Bedroom Main Floor, Open Floorplan, Solid Surface Counters, Solid Wood Cabinets, Split Bedroom, Stone Counters, Thermostat, Walk-In Closet(s), Wet Bar, Window Treatments
Heating Central
Cooling Central Air
Flooring Carpet, Hardwood, Tile
Fireplaces Type Electric, Living Room, Non Wood Burning
Fireplace true
Appliance Bar Fridge, Built-In Oven, Cooktop, Dishwasher, Disposal, Dryer, Microwave, Range, Range Hood, Refrigerator, Tankless Water Heater, Washer, Wine Refrigerator
Laundry Inside, Laundry Room
Exterior
Exterior Feature Balcony, French Doors, Sidewalk
Garage Alley Access, Garage Door Opener, Garage Faces Rear, Workshop in Garage
Garage Spaces 2.0
Community Features Association Recreation - Owned, Clubhouse, Dog Park, Fishing, Fitness Center, Gated Community - Guard, Golf Carts OK, Park, Playground, Pool, Restaurant, Sidewalks, Water Access, Waterfront
Utilities Available BB/HS Internet Available, Cable Connected, Electricity Connected, Sewer Connected, Street Lights, Water Connected
Amenities Available Boat Slip, Cable TV, Clubhouse, Elevator(s), Fitness Center, Gated, Maintenance, Marina, Other, Park, Playground, Pool, Recreation Facilities, Security
Waterfront true
Waterfront Description Bay/Harbor, Marina
View Y/N 1
View Water
Roof Type Tile
Parking Type Alley Access, Garage Door Opener, Garage Faces Rear, Workshop in Garage
Attached Garage true
Garage true
Private Pool No
Building
Lot Description Corner Lot, Flood Insurance Required, City Limits, Near Marina, Sidewalk, Paved, Private
Story 3
Entry Level Three Or More
Foundation Slab
Lot Size Range 0 to less than 1/4
Sewer Public Sewer
Water Public
Architectural Style Mediterranean
Structure Type Block, Stucco
New Construction false
Others
Pets Allowed Yes
HOA Fee Include Guard - 24 Hour, Cable TV, Common Area Taxes, Pool, Escrow Reserves Fund, Insurance, Internet, Maintenance Structure, Maintenance Grounds, Management, Other, Pool, Private Road, Recreational Facilities, Sewer, Trash, Water
Senior Community No
Pet Size Medium (36-60 Lbs.)
Ownership Fee Simple
Monthly Total Fees $1, 200
Acceptable Financing Cash, Conventional, VA Loan
Membership Fee Required Required
Listing Terms Cash, Conventional, VA Loan
Num of Pet 3
Special Listing Condition None
Read Less Info
Want to know what your home might be worth? Contact us for a FREE valuation!

Our team is ready to help you sell your home for the highest possible price ASAP

© 2024 My Florida Regional MLS DBA Stellar MLS. All Rights Reserved.
Bought with COASTAL PROPERTIES GROUP INTER




