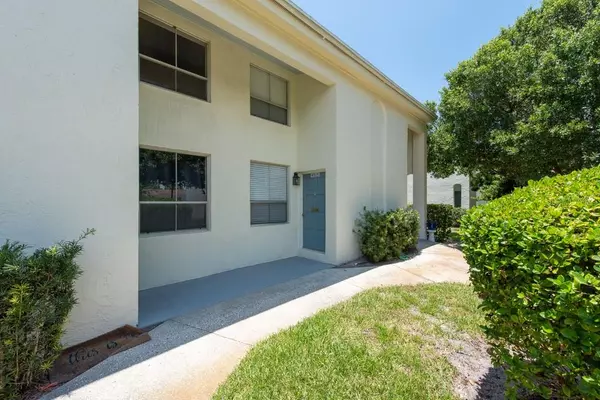For more information regarding the value of a property, please contact us for a free consultation.
Key Details
Sold Price $325,000
Property Type Townhouse
Sub Type Townhouse
Listing Status Sold
Purchase Type For Sale
Square Footage 1,044 sqft
Price per Sqft $311
Subdivision Tampa Villas South Unit 1
MLS Listing ID T3453174
Sold Date 10/11/23
Bedrooms 2
Full Baths 1
Half Baths 1
Construction Status No Contingency
HOA Fees $175/mo
HOA Y/N Yes
Originating Board Stellar MLS
Year Built 1972
Annual Tax Amount $2,908
Lot Size 871 Sqft
Acres 0.02
Lot Dimensions 12.67x60
Property Description
This completely renovated townhome in Tampa Villas South offers a host of features that are sure to capture your attention and make you feel right at home. As you arrive, you'll appreciate the convenience of having 1 assigned parking spot right out front of your new home. Step inside this 1,044-square-foot townhome and be greeted by a neutral wall color that creates a warm and inviting atmosphere throughout. The hardwood floors in the living areas and bedrooms exude elegance and are not only aesthetically pleasing but also easy to maintain. The kitchen and bathrooms feature ceramic tile flooring, adding a touch of sophistication to these spaces. This home boasts a range of modern upgrades, including a newer A/C system and water heater, ensuring your comfort and peace of mind. The first level boasts a large kitchen that will delight any culinary enthusiast. With granite counters, ample eating space, and stainless steel appliances, this kitchen is both functional and stylish. The laundry closet and an access door to the patio and storage shed complete the convenience of this level. On the second level, a spacious living area awaits, providing the perfect space for relaxation and entertainment. Additionally, there is a half bath on this level, adding convenience for you and your guests. As you ascend to the third level, you'll discover two bedrooms and a full bathroom. The well-appointed bedrooms offer comfort and tranquility, while the full bathroom provides a serene retreat. Living in this community means enjoying maintenance-free living and an abundance of amenities. The park-like grounds are adorned with mature trees and tropical landscaping, creating a serene and picturesque environment. Stay active with the pet-friendly walking and jogging trails, take a refreshing dip in the swimming pool, or challenge friends to a game of tennis on the lighted courts. The community also features a basketball court, a playground, and plenty of guest parking for your convenience. Low HOA fees cover the maintenance of all outdoor amenities as well as the upkeep of the roof and building exterior, giving you peace of mind and more time to enjoy the things you love. Plus, the location couldn't be better. You'll be just a short distance from Downtown Tampa, the Westshore Business District, Tampa International Airport, MacDill Air Force Base, St. Petersburg, and major highways. Everything you need is within reach. Schedule a showing today and discover the perfect blend of comfort, style, and convenience that awaits you at Tampa Villas South!
Location
State FL
County Hillsborough
Community Tampa Villas South Unit 1
Zoning RM-24
Interior
Interior Features Built-in Features, Ceiling Fans(s), Eat-in Kitchen, Master Bedroom Upstairs, Stone Counters
Heating Central
Cooling Central Air
Flooring Hardwood, Tile
Fireplace false
Appliance Microwave, Range, Refrigerator
Laundry Inside, In Kitchen, Laundry Closet
Exterior
Exterior Feature Sidewalk, Storage
Garage Assigned, Guest
Fence Fenced
Community Features Association Recreation - Owned, Park, Pool, Sidewalks, Tennis Courts
Utilities Available Cable Available, Electricity Available, Fiber Optics, Public
Amenities Available Park, Playground, Pool, Recreation Facilities, Tennis Court(s)
Waterfront false
Roof Type Shingle
Parking Type Assigned, Guest
Garage false
Private Pool No
Building
Lot Description City Limits, Level, Near Public Transit, Paved
Story 2
Entry Level Two
Foundation Slab
Lot Size Range 0 to less than 1/4
Sewer Public Sewer
Water Public
Structure Type Block, Concrete, Stucco
New Construction false
Construction Status No Contingency
Schools
Elementary Schools Anderson-Hb
Middle Schools Madison-Hb
High Schools Robinson-Hb
Others
Pets Allowed Yes
HOA Fee Include Pool, Maintenance Structure, Maintenance Grounds, Maintenance, Recreational Facilities, Sewer, Trash
Senior Community No
Ownership Fee Simple
Monthly Total Fees $175
Acceptable Financing Cash, Conventional, FHA, VA Loan
Membership Fee Required Required
Listing Terms Cash, Conventional, FHA, VA Loan
Special Listing Condition None
Read Less Info
Want to know what your home might be worth? Contact us for a FREE valuation!

Our team is ready to help you sell your home for the highest possible price ASAP

© 2024 My Florida Regional MLS DBA Stellar MLS. All Rights Reserved.
Bought with CARTWRIGHT REALTY




