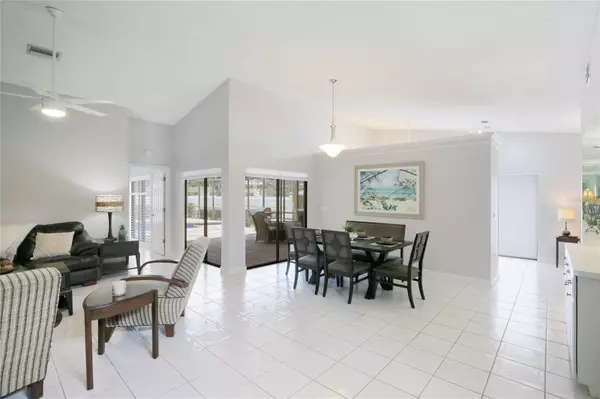For more information regarding the value of a property, please contact us for a free consultation.
Key Details
Sold Price $430,000
Property Type Single Family Home
Sub Type Villa
Listing Status Sold
Purchase Type For Sale
Square Footage 1,734 sqft
Price per Sqft $247
Subdivision Pine Trace
MLS Listing ID A4596409
Sold Date 02/16/24
Bedrooms 3
Full Baths 2
Construction Status No Contingency
HOA Fees $589/mo
HOA Y/N Yes
Originating Board Stellar MLS
Year Built 1987
Annual Tax Amount $5,079
Lot Size 6,098 Sqft
Acres 0.14
Property Description
Maintenance free single family home. NEW ROOF SEPT 2022. NEW AC, WASHER, POOL PUMP AND STATE OF THE ART AQUA LINK AUTOMATION, PAINTED INSIDE AND OUT; ALL IN 2023. All exterior maintenance is included in the HOA fee. Seller is a licensed FL Realtor and has ordered an inspection for 1/23/24 to save you the cost and trouble. This home lives larger than its sq footage with vaulted ceilings, tile thoughout and a spilt bedroom floor plan. This floor plan is the largest in Pine Trace. The primary ensuite has a large walk in closet & shower, double sinks and plantation shutters. The third bedroom serves as a combo bedroom and office with a custome built desk. The living area opens to a huge screened lanai with a heated pool and hot tub. The kitchen has plenty of storage and SS appliances. There is a bonus area you can use as a sitting area or extra seating. The living area also has a recessed bar. There is a laundry room and 2 car garage with lots of storage and a utility sink, This home is conveniently located near many dining and shopping opportunities. 10 min from the UTC Mall and about 9 miles from downtown Sarasota and the beaches. Palm Aire Country Club with its many amenities is just down the street. The Hoa fee includes cable tv, pest control, trash, lawn care and all exterior maintenance including the roof and painting. 10 yr Ac warranty is transferrable. New water heater 2017 Room Feature: Linen Closet In Bath (Primary Bedroom).
Location
State FL
County Manatee
Community Pine Trace
Zoning RSF-4.5
Interior
Interior Features Cathedral Ceiling(s), Ceiling Fans(s), Eat-in Kitchen, High Ceilings, Living Room/Dining Room Combo, Open Floorplan, Primary Bedroom Main Floor, Split Bedroom, Vaulted Ceiling(s), Walk-In Closet(s), Window Treatments
Heating Central, Electric
Cooling Central Air
Flooring Tile
Furnishings Negotiable
Fireplace false
Appliance Dishwasher, Disposal, Dryer, Electric Water Heater, Microwave, Range, Refrigerator, Washer
Laundry Laundry Room
Exterior
Exterior Feature Courtyard, Sliding Doors
Garage Spaces 2.0
Pool Heated, In Ground
Community Features None
Utilities Available Cable Connected, Electricity Connected, Sewer Connected, Water Connected
Waterfront false
Roof Type Shingle
Attached Garage true
Garage true
Private Pool Yes
Building
Entry Level One
Foundation Slab
Lot Size Range 0 to less than 1/4
Sewer Public Sewer
Water None
Structure Type Stucco,Wood Siding
New Construction false
Construction Status No Contingency
Schools
Elementary Schools Robert E Willis Elementary
Middle Schools Braden River Middle
High Schools Bayshore High
Others
Pets Allowed Cats OK, Dogs OK, Number Limit, Size Limit
Senior Community No
Pet Size Small (16-35 Lbs.)
Ownership Fee Simple
Monthly Total Fees $589
Acceptable Financing Cash, Conventional
Membership Fee Required Required
Listing Terms Cash, Conventional
Num of Pet 1
Special Listing Condition None
Read Less Info
Want to know what your home might be worth? Contact us for a FREE valuation!

Our team is ready to help you sell your home for the highest possible price ASAP

© 2024 My Florida Regional MLS DBA Stellar MLS. All Rights Reserved.
Bought with KELLER WILLIAMS ON THE WATER S




