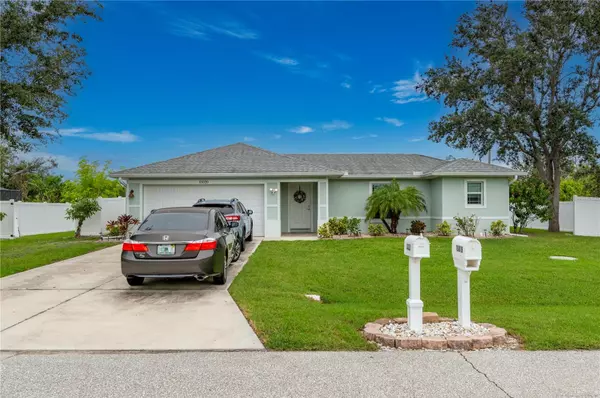For more information regarding the value of a property, please contact us for a free consultation.
Key Details
Sold Price $350,000
Property Type Single Family Home
Sub Type Single Family Residence
Listing Status Sold
Purchase Type For Sale
Square Footage 1,694 sqft
Price per Sqft $206
Subdivision Port Charlotte Sec 095
MLS Listing ID C7481544
Sold Date 03/29/24
Bedrooms 3
Full Baths 2
Construction Status No Contingency
HOA Y/N No
Originating Board Stellar MLS
Year Built 2017
Annual Tax Amount $5,062
Lot Size 0.290 Acres
Acres 0.29
Lot Dimensions 100 x 125 x 100 x 125
Property Description
PORT CHARLOTTE POOL HOME ON OVERSIZED LOT - Looking for a place to call your own? Consider this 3 bed/2 bath home in the growing, western area of Port Charlotte. Lot dimensions for the property are 100x125x100x125. Lots of new development in surrounding neighborhoods with new retail shops, restaurants & medical offices frequently opening. Inside, the home offers a spacious, open layout w/living room, dining room & centrally-located kitchen. The kitchen is truly the heart of this home offering granite counters, wood cabinetry, a center island w/breakfast bar seating & pendant lighting. Stainless steel appliances & a corner closet pantry complete the kitchen. Other architectural details include tile flooring throughout the home, designer light fixtures & cathedral ceilings in the main living area. The split bedroom floor plan features a large master suite w/private bath & oversized walk-in closet. Outside, the screened lanai features an in-ground pool & covered seating area overlooking the fenced backyard. Other amenities include an attached two-car garage & whole house hurricane protection.
Location
State FL
County Charlotte
Community Port Charlotte Sec 095
Zoning RMF10
Rooms
Other Rooms Inside Utility
Interior
Interior Features Ceiling Fans(s), Split Bedroom, Stone Counters, Walk-In Closet(s)
Heating Electric
Cooling Central Air
Flooring Tile
Fireplace false
Appliance Dishwasher, Dryer, Electric Water Heater, Microwave, Range, Refrigerator, Washer
Laundry Laundry Closet
Exterior
Exterior Feature Hurricane Shutters, Rain Gutters
Garage Driveway, Garage Door Opener
Garage Spaces 2.0
Fence Vinyl
Pool Gunite, In Ground, Screen Enclosure
Utilities Available BB/HS Internet Available, Cable Connected, Electricity Connected, Phone Available, Sewer Connected, Water Connected
Waterfront false
Roof Type Shingle
Porch Screened
Parking Type Driveway, Garage Door Opener
Attached Garage true
Garage true
Private Pool Yes
Building
Lot Description In County, Oversized Lot, Paved
Entry Level One
Foundation Slab
Lot Size Range 1/4 to less than 1/2
Sewer Public Sewer
Water Public
Architectural Style Custom, Florida
Structure Type Block,Stucco
New Construction false
Construction Status No Contingency
Schools
Elementary Schools Myakka River Elementary
Middle Schools L.A. Ainger Middle
High Schools Lemon Bay High
Others
Pets Allowed Yes
Senior Community No
Ownership Fee Simple
Acceptable Financing Cash, Conventional, FHA, VA Loan
Listing Terms Cash, Conventional, FHA, VA Loan
Special Listing Condition None
Read Less Info
Want to know what your home might be worth? Contact us for a FREE valuation!

Our team is ready to help you sell your home for the highest possible price ASAP

© 2024 My Florida Regional MLS DBA Stellar MLS. All Rights Reserved.
Bought with BROOME REALTY LLC




