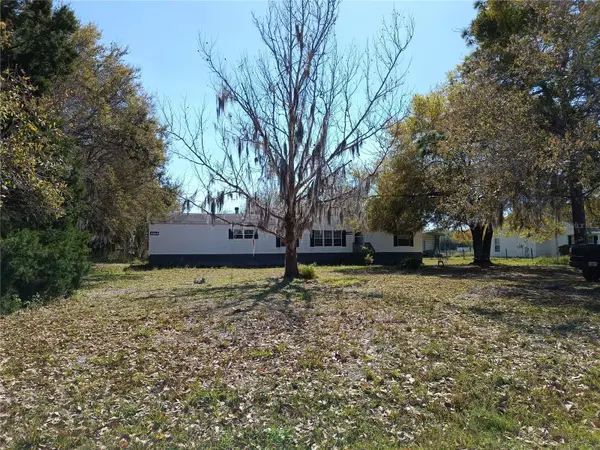For more information regarding the value of a property, please contact us for a free consultation.
Key Details
Sold Price $277,500
Property Type Other Types
Sub Type Manufactured Home - Post 1977
Listing Status Sold
Purchase Type For Sale
Square Footage 2,432 sqft
Price per Sqft $114
Subdivision Seminole Land & Inv Co
MLS Listing ID O6182423
Sold Date 04/03/24
Bedrooms 4
Full Baths 3
Construction Status Inspections
HOA Y/N No
Originating Board Stellar MLS
Year Built 2003
Annual Tax Amount $2,581
Lot Size 0.890 Acres
Acres 0.89
Property Description
This spacious double-wide mobile home features 4 bedrooms and 3 bathrooms, situated on 0.89 acre lot. With 2,432 sq feet of living space, it includes a formal living room, formal dining room, a sizable kitchen, and a cozy family room. Cook delicious meals in the kitchen equipped with stainless steel appliances, breakfast bar accented with pendent lighting and ample cabinetry & counter space. Relax in the family room next to the wood-burning fireplace. The master bedroom boasts a walk-in closet and an ensuite bathroom with dual sinks, a garden tub, and a separate shower. Three additional well-sized bedrooms to take advantage of. The property also includes an interior laundry room. Outside, you'll find a 1,600 sq foot metal structure with an air conditioning unit, a roll-up door, two regular doors, and 220v of electricity. Just imagine all the possibilities for a workshop, garage or storage. The well and septic is 2018. This home does need repairs but has tons of potential. Enjoy the convenience of Alligator Lake nearby, offering a public boat ramp. Make sure to check out the local farmers market. Don't miss out on this fantastic opportunity!
Location
State FL
County Osceola
Community Seminole Land & Inv Co
Zoning OAR1
Rooms
Other Rooms Formal Dining Room Separate, Formal Living Room Separate, Inside Utility
Interior
Interior Features Ceiling Fans(s), Primary Bedroom Main Floor, Skylight(s), Walk-In Closet(s)
Heating None
Cooling Central Air
Flooring Carpet, Linoleum
Fireplaces Type Family Room
Fireplace true
Appliance Dishwasher, Microwave, Range, Refrigerator
Laundry Electric Dryer Hookup, Inside, Laundry Room
Exterior
Exterior Feature Private Mailbox
Utilities Available Cable Available, Electricity Available
Waterfront false
Roof Type Other
Attached Garage false
Garage false
Private Pool No
Building
Lot Description Paved
Story 1
Entry Level One
Foundation Crawlspace
Lot Size Range 1/2 to less than 1
Sewer Septic Tank
Water Well
Structure Type Vinyl Siding
New Construction false
Construction Status Inspections
Others
Senior Community No
Ownership Fee Simple
Acceptable Financing Cash, Conventional
Listing Terms Cash, Conventional
Special Listing Condition None
Read Less Info
Want to know what your home might be worth? Contact us for a FREE valuation!

Our team is ready to help you sell your home for the highest possible price ASAP

© 2024 My Florida Regional MLS DBA Stellar MLS. All Rights Reserved.
Bought with WE CARE REALTY LLC




