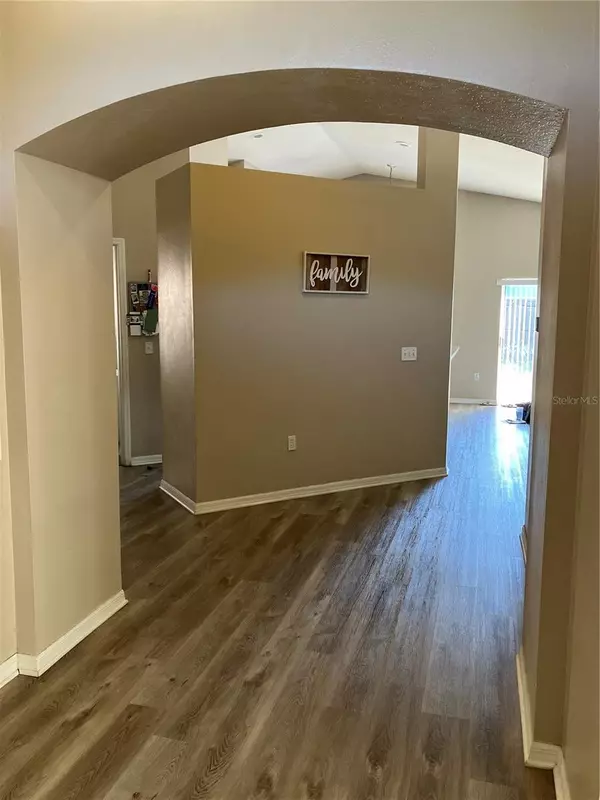For more information regarding the value of a property, please contact us for a free consultation.
Key Details
Sold Price $355,000
Property Type Single Family Home
Sub Type Single Family Residence
Listing Status Sold
Purchase Type For Sale
Square Footage 1,484 sqft
Price per Sqft $239
Subdivision Cristina Ph I
MLS Listing ID T3515069
Sold Date 05/17/24
Bedrooms 4
Full Baths 2
HOA Y/N No
Originating Board Stellar MLS
Year Built 1995
Annual Tax Amount $2,525
Lot Size 5,227 Sqft
Acres 0.12
Lot Dimensions 50x103
Property Description
Come see this 4 Bedroom/2 Bathroom/2 Car Garage home located in Riverview. There are No CDD or HOA cost for this community. The home features a spacious covered entry, vaulted ceiling that offers a welcoming foyer, inviting split floor plan that makes you feel at home. The eat in living, kitchen and dining space are full of light which feature a breakfast bar, bay window and stainless steel appliances. The backyard is completely fenced in for pets & privacy that's sizable for entertaining. The primary bedroom features a walk-in closet, in-suite bathroom which include double sinks and a tub shower combo. The other 3 bedrooms are roomy and either room could certainly accommodate an at home office space. The flooring in the common living area(s) feature luxury vinyl. The roof was replaced in 2017. There is a Solar water heater installed & available service.
Location
State FL
County Hillsborough
Community Cristina Ph I
Zoning PD
Interior
Interior Features Ceiling Fans(s), Eat-in Kitchen, High Ceilings, Kitchen/Family Room Combo, Open Floorplan, Split Bedroom, Walk-In Closet(s)
Heating Electric
Cooling Central Air
Flooring Carpet, Linoleum, Luxury Vinyl
Fireplace false
Appliance Dishwasher, Disposal, Dryer, Electric Water Heater, Microwave, Range, Refrigerator, Solar Hot Water, Washer
Laundry Electric Dryer Hookup, In Garage, Washer Hookup
Exterior
Exterior Feature Private Mailbox, Sidewalk, Sliding Doors
Garage Spaces 2.0
Fence Fenced, Wood
Utilities Available Cable Connected, Electricity Connected, Public, Water Connected
Waterfront false
Roof Type Shingle
Attached Garage true
Garage true
Private Pool No
Building
Story 1
Entry Level One
Foundation Block
Lot Size Range 0 to less than 1/4
Sewer Public Sewer
Water None
Structure Type Block,Stucco
New Construction false
Others
Senior Community No
Ownership Fee Simple
Acceptable Financing Cash, Conventional, FHA, VA Loan
Listing Terms Cash, Conventional, FHA, VA Loan
Special Listing Condition None
Read Less Info
Want to know what your home might be worth? Contact us for a FREE valuation!

Our team is ready to help you sell your home for the highest possible price ASAP

© 2024 My Florida Regional MLS DBA Stellar MLS. All Rights Reserved.
Bought with JPT REALTY LLC




