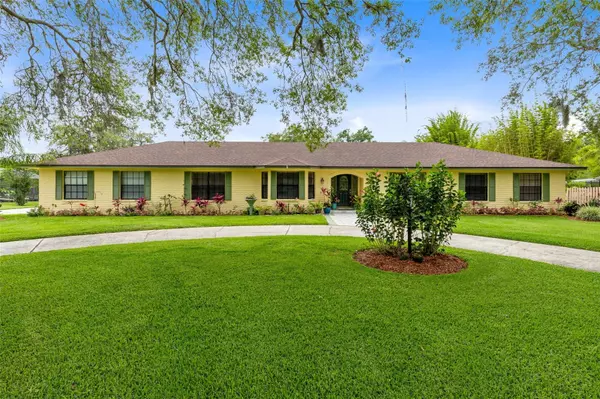For more information regarding the value of a property, please contact us for a free consultation.
Key Details
Sold Price $520,000
Property Type Single Family Home
Sub Type Single Family Residence
Listing Status Sold
Purchase Type For Sale
Square Footage 2,402 sqft
Price per Sqft $216
Subdivision Steeplechase
MLS Listing ID O6205923
Sold Date 06/24/24
Bedrooms 4
Full Baths 3
Construction Status Financing,Inspections
HOA Fees $15
HOA Y/N Yes
Originating Board Stellar MLS
Year Built 1986
Annual Tax Amount $3,429
Lot Size 1.020 Acres
Acres 1.02
Property Description
Welcome to 8130 Steeplechase Boulevard, an exquisite one-story ranch-style home nestled on a sprawling 1.02-acre lot in the heart of Orlando. This meticulously maintained property boasts over 2,400 square feet of living space, providing ample room for comfortable living and elegant entertaining. As you arrive, the huge circular driveway and stunning curb appeal set the tone for what lies beyond. Step inside to discover a fully updated kitchen that is a chef’s dream, featuring stainless steel appliances, a double oven, granite countertops, and choice cabinetry. The kitchen flows seamlessly into a cozy breakfast nook with a charming bay window, offering picturesque views of the fabulous pool and beautifully landscaped backyard. The expansive floor plan includes two living rooms, perfect for both relaxing and hosting guests, and a formal dining room for those special occasions. The living areas are bathed in natural light, creating a warm and inviting atmosphere. The owner's suite is a luxurious retreat featuring a large bathroom with a soaking tub, dual sinks, a walk-in shower, two walk-in closets, and a private door leading out to the lanai and pool. Two AC units efficiently control the temperature in separate portions of the home, ensuring comfort throughout. The back patio and fully screened-in lanai are primed for entertaining, with plenty of space for family gatherings and summer barbecues. The sparkling pool, enclosed in 2023, is the centerpiece of the outdoor space, surrounded by lush landscaping that is truly to die for. Enjoy the meticulously maintained gardens, perfect for relaxing, with a dedicated area ready for gardening enthusiasts to cultivate their own paradise. A convenient shed in the backyard provides all the storage you need for landscaping tools and more. Recent updates to the property include a new roof installed in 2019, electric panel upgrades, and a full exterior paint refresh completed in 2024. Located in a well-established community, this home offers a serene retreat while being just minutes away from Orlando’s world-famous theme parks and attractions. Don’t miss out on this incredible opportunity to own a piece of paradise. Ask your Realtor for a full list of updates and schedule your private showing today!
Location
State FL
County Orange
Community Steeplechase
Zoning R-CE
Interior
Interior Features Ceiling Fans(s), Primary Bedroom Main Floor, Skylight(s), Solid Surface Counters, Solid Wood Cabinets, Stone Counters, Thermostat, Walk-In Closet(s), Window Treatments
Heating Central, Electric
Cooling Central Air
Flooring Ceramic Tile, Laminate
Fireplace true
Appliance Dishwasher, Dryer, Microwave, Range, Refrigerator, Washer, Water Softener
Laundry Inside, Laundry Room
Exterior
Exterior Feature Irrigation System, Sliding Doors
Garage Garage Faces Side
Garage Spaces 2.0
Pool In Ground, Screen Enclosure
Community Features Sidewalks
Utilities Available Cable Available, Electricity Available
Waterfront false
View Garden
Roof Type Shingle
Porch Porch
Parking Type Garage Faces Side
Attached Garage true
Garage true
Private Pool Yes
Building
Lot Description Landscaped, Oversized Lot
Entry Level One
Foundation Slab
Lot Size Range 1 to less than 2
Sewer Septic Tank
Water Well
Architectural Style Ranch, Traditional
Structure Type Block,Concrete,Stucco
New Construction false
Construction Status Financing,Inspections
Schools
Middle Schools Robinswood Middle
High Schools Evans High
Others
Pets Allowed Cats OK, Dogs OK, Yes
Senior Community No
Ownership Fee Simple
Monthly Total Fees $30
Acceptable Financing Cash, Conventional, FHA, VA Loan
Membership Fee Required Required
Listing Terms Cash, Conventional, FHA, VA Loan
Special Listing Condition None
Read Less Info
Want to know what your home might be worth? Contact us for a FREE valuation!

Our team is ready to help you sell your home for the highest possible price ASAP

© 2024 My Florida Regional MLS DBA Stellar MLS. All Rights Reserved.
Bought with VALIANT REALTY GROUP LLC




