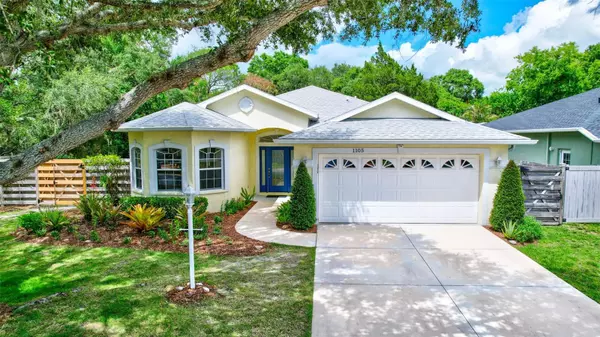For more information regarding the value of a property, please contact us for a free consultation.
Key Details
Sold Price $520,000
Property Type Single Family Home
Sub Type Single Family Residence
Listing Status Sold
Purchase Type For Sale
Square Footage 2,266 sqft
Price per Sqft $229
Subdivision Chatwick Court
MLS Listing ID A4615207
Sold Date 10/03/24
Bedrooms 3
Full Baths 2
Construction Status Inspections
HOA Fees $62/ann
HOA Y/N Yes
Originating Board Stellar MLS
Year Built 2000
Annual Tax Amount $2,378
Lot Size 9,583 Sqft
Acres 0.22
Property Description
Delightful forever home set in Chatwick Court in Sarasota. Wonderful street appeal with the house being the first on the street, after the forested preserve area, offering wonderful peace and tranquility. Enter this bright, immaculate home to a tiled foyer. A kitchen to the left, has white cabinets, a tiled backsplash, and a long serving opening and breakfast counter looking into the dining room. The kitchen breakfast nook overlooks the front yard through large, beautiful bay windows. The main dining room fits a long table, has two window views of the preserve, and joins into the living room. French doors at the end of the living room open into a larger tiled office with a hurricane rated sliding glass door opening to the back porch. Adjacent, double doors open to a flex room with built-in counter /desk space, white cabinets, and a window overlooking the glorious backyard. The master bedroom, set in the back left of the home, has two windows looking out to the preserve. The Master offers two walk-in closets, double sinks, white cabinets, bathtub w/large smoked window and a ceiling to floor tiled walk-in shower. The second and third bedrooms share the second bathroom having white cabinets, bath/shower also tiled ceiling to tub. Laundry room has a utility sink, white cabinets, and is closed by a pocket door. The utility room leads into a two-car extended garage with work bench and room for your boat or toys. The rear of this gem of a home has a mostly covered screened porch with a fan and room for seating and table. The amazing partially fenced backyard offers a large paver patio, paths, and garden landscaping of lovely floral plants and old growth trees for cover. A lovely place to find peace, socialize or gather with family and friends. New roof (2022). Just off Honore' Ave and north of Fruitville Ave. The closest beach is Lido. It’s near UTC shopping and eateries, and to the heart of Sarasota Main St. with many shops and restaurants downtown or over the Ringling Bridge to Lido Key/Saint Armands Circle. Close the Highway 75 and easy access to St. Pete/Bradenton/Anna Maria Island/Lakewood Ranch and Venice to the south. Just over an hour to Tampa Airport. Comes with a 1 year American Home Shield Essential for peace of mind
Location
State FL
County Sarasota
Community Chatwick Court
Zoning RSF2
Interior
Interior Features Ceiling Fans(s), Eat-in Kitchen, Living Room/Dining Room Combo, Primary Bedroom Main Floor, Solid Surface Counters, Solid Wood Cabinets, Split Bedroom
Heating Central, Electric
Cooling Central Air
Flooring Carpet, Ceramic Tile
Fireplace false
Appliance Dishwasher, Disposal, Dryer, Microwave, Range, Refrigerator, Washer
Laundry Laundry Room
Exterior
Exterior Feature Garden, Sidewalk
Garage Oversized
Garage Spaces 2.0
Utilities Available Cable Connected, Electricity Connected, Public, Sewer Connected, Water Connected
Waterfront false
Roof Type Shingle
Attached Garage true
Garage true
Private Pool No
Building
Story 1
Entry Level One
Foundation Slab
Lot Size Range 0 to less than 1/4
Sewer Public Sewer
Water Public
Structure Type Block,Stucco
New Construction false
Construction Status Inspections
Schools
Elementary Schools Gocio Elementary
Middle Schools Booker Middle
High Schools Booker High
Others
Pets Allowed Yes
Senior Community No
Ownership Fee Simple
Monthly Total Fees $62
Acceptable Financing Cash, Conventional, FHA, VA Loan
Membership Fee Required Required
Listing Terms Cash, Conventional, FHA, VA Loan
Special Listing Condition None
Read Less Info
Want to know what your home might be worth? Contact us for a FREE valuation!

Our team is ready to help you sell your home for the highest possible price ASAP

© 2024 My Florida Regional MLS DBA Stellar MLS. All Rights Reserved.
Bought with MICHAEL SAUNDERS & COMPANY




