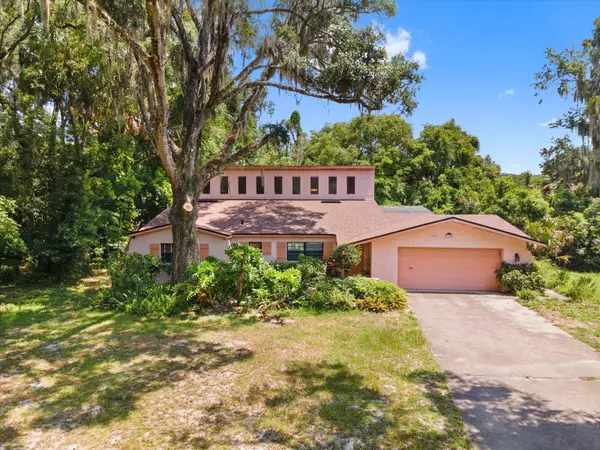For more information regarding the value of a property, please contact us for a free consultation.
Key Details
Sold Price $367,700
Property Type Single Family Home
Sub Type Single Family Residence
Listing Status Sold
Purchase Type For Sale
Square Footage 3,356 sqft
Price per Sqft $109
Subdivision Glenwood Estates
MLS Listing ID V4937329
Sold Date 10/23/24
Bedrooms 4
Full Baths 3
HOA Y/N No
Originating Board Stellar MLS
Year Built 1981
Annual Tax Amount $2,796
Lot Size 1.030 Acres
Acres 1.03
Property Description
CASH or RENOVATION LOAN. AS IS. Fixer upper. Lots of potential but it needs work. This expansive 4-bedroom, 3-bathroom residence offers a perfect blend of comfort, privacy, and versatility. Nestled on a wooded 1.03-acre lot in a tranquil cul-de-sac in Glenwood, this property provides an ideal retreat while still being conveniently located. One of the bedrooms is a spacious mother-in-law suite with a separate entrance and its own bathroom, offering privacy and independence. This suite is connected to a large bonus room with a kitchenette, which can easily be transformed into a complete apartment or used for various recreational purposes. The master bedroom is located upstairs and features its own bathroom and a charming small loft area, perfect for a cozy reading nook or office space. Enjoy the Florida lifestyle with a screened-in pool, spa, and large covered patio. The sunken family room has a beautiful wood-burning fireplace and high cathedral ceilings. The pool area is enclosed in a hurricane-resistant cage, ensuring durability. This home boasts a new shingle roof and well pump installed in 2024, an updated refrigerator and granite countertops, and a water heater replaced in 2020. The 2- car garage and a long driveway provide plenty of parking.
Location
State FL
County Volusia
Community Glenwood Estates
Zoning 01R4
Rooms
Other Rooms Bonus Room, Breakfast Room Separate, Family Room, Florida Room, Formal Dining Room Separate, Formal Living Room Separate, Interior In-Law Suite w/Private Entry, Loft
Interior
Interior Features Cathedral Ceiling(s), Ceiling Fans(s), Eat-in Kitchen, High Ceilings, Primary Bedroom Main Floor, Stone Counters, Thermostat, Vaulted Ceiling(s), Walk-In Closet(s)
Heating Central
Cooling Central Air
Flooring Carpet, Laminate, Tile
Fireplace true
Appliance Built-In Oven, Cooktop, Dishwasher, Microwave, Refrigerator
Laundry Inside, Laundry Room, Washer Hookup
Exterior
Exterior Feature Balcony, Courtyard, Garden
Garage Garage Door Opener
Garage Spaces 2.0
Pool Deck, In Ground, Screen Enclosure
Utilities Available Private, Water Connected
Waterfront false
Water Access 1
Water Access Desc Pond
View Trees/Woods
Roof Type Metal,Shingle
Porch Enclosed, Rear Porch, Screened
Parking Type Garage Door Opener
Attached Garage true
Garage true
Private Pool Yes
Building
Lot Description Cul-De-Sac, Oversized Lot, Paved
Entry Level Two
Foundation Concrete Perimeter, Slab
Lot Size Range 1 to less than 2
Sewer Septic Tank
Water Private, Well
Structure Type Brick,Concrete,Stucco
New Construction false
Schools
Elementary Schools Citrus Grove Elementary
Middle Schools Southwestern Middle
High Schools Deland High
Others
Pets Allowed Cats OK, Dogs OK, Yes
Senior Community No
Ownership Fee Simple
Acceptable Financing Cash, Conventional
Listing Terms Cash, Conventional
Special Listing Condition None
Read Less Info
Want to know what your home might be worth? Contact us for a FREE valuation!

Our team is ready to help you sell your home for the highest possible price ASAP

© 2024 My Florida Regional MLS DBA Stellar MLS. All Rights Reserved.
Bought with EXP REALTY LLC




