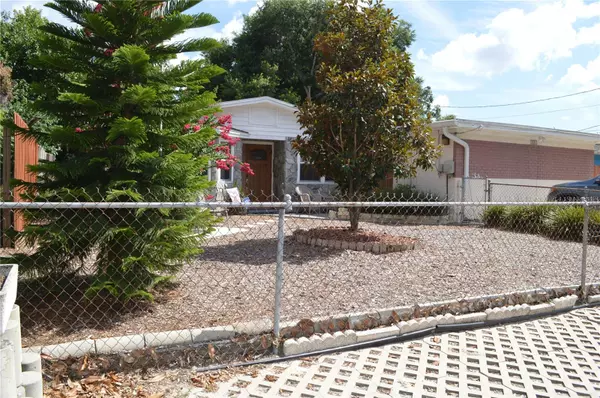For more information regarding the value of a property, please contact us for a free consultation.
Key Details
Sold Price $383,000
Property Type Single Family Home
Sub Type Single Family Residence
Listing Status Sold
Purchase Type For Sale
Square Footage 2,666 sqft
Price per Sqft $143
Subdivision H M Butler
MLS Listing ID S5107416
Sold Date 10/31/24
Bedrooms 4
Full Baths 2
Half Baths 1
Construction Status Inspections
HOA Y/N No
Originating Board Stellar MLS
Year Built 1960
Annual Tax Amount $1,497
Lot Size 8,276 Sqft
Acres 0.19
Property Description
A REALLY UNIQUE FIND! This property can house two families or an "in-law suite", offering two separate living areas and a private entrance to both. Each side has a living room, full kitchen, two bedrooms and bath with a "shared" laundry area. There are lots of extras to this residence: TWO A/C units both replaced in 2019; double pane windows with lifetime transfer; 2015 roof with lifetime warranty and transfer; kitchens have modern appliances, (no dishwashers or disposals) stainless steel sinks and Corian countertops in one. Very well kept, the electrical panel is brand new, laundry room has newer LG washer & dryer; one unit has charming wood shutters; one unit has a cozy electric fireplace. This property is truly unlike any other and must be seen to be appreciated. In addition, the entire property is fenced and private; there is a storage shed in the back (12x20); the porch has a lovely hot tub for relaxation and the back yard gives plenty of room to entertain in private. Parking spaces available for up to 7 vehicles! Very clean and in move-in condition, this property is conveniently located to I-275 and USF with easy access to other areas of Tampa. Would be a GREAT investment for student rentals!
Location
State FL
County Hillsborough
Community H M Butler
Zoning RSC-9
Rooms
Other Rooms Inside Utility, Interior In-Law Suite w/Private Entry
Interior
Interior Features Ceiling Fans(s), Living Room/Dining Room Combo, Open Floorplan, Primary Bedroom Main Floor, Solid Surface Counters, Solid Wood Cabinets, Window Treatments
Heating Central, Electric, Heat Pump
Cooling Central Air, Mini-Split Unit(s)
Flooring Carpet, Ceramic Tile, Laminate
Fireplaces Type Electric, Living Room
Furnishings Unfurnished
Fireplace true
Appliance Dryer, Electric Water Heater, Microwave, Range, Refrigerator, Washer
Laundry Inside
Exterior
Exterior Feature Sidewalk
Garage Driveway, Off Street, Parking Pad
Fence Fenced
Community Features None
Utilities Available Cable Connected, Electricity Connected, Street Lights, Water Connected
Waterfront false
Roof Type Shingle
Porch Covered, Rear Porch, Screened
Parking Type Driveway, Off Street, Parking Pad
Garage false
Private Pool No
Building
Lot Description In County, Level, Paved
Entry Level One
Foundation Slab
Lot Size Range 0 to less than 1/4
Sewer Septic Tank
Water Public
Architectural Style Ranch
Structure Type Block,Brick,Stone,Vinyl Siding
New Construction false
Construction Status Inspections
Schools
Elementary Schools Miles-Hb
Middle Schools Buchanan-Hb
High Schools Gaither-Hb
Others
Senior Community No
Ownership Fee Simple
Acceptable Financing Cash, Conventional, FHA, VA Loan
Listing Terms Cash, Conventional, FHA, VA Loan
Special Listing Condition None
Read Less Info
Want to know what your home might be worth? Contact us for a FREE valuation!

Our team is ready to help you sell your home for the highest possible price ASAP

© 2024 My Florida Regional MLS DBA Stellar MLS. All Rights Reserved.
Bought with LOMBARDO TEAM REAL ESTATE LLC




