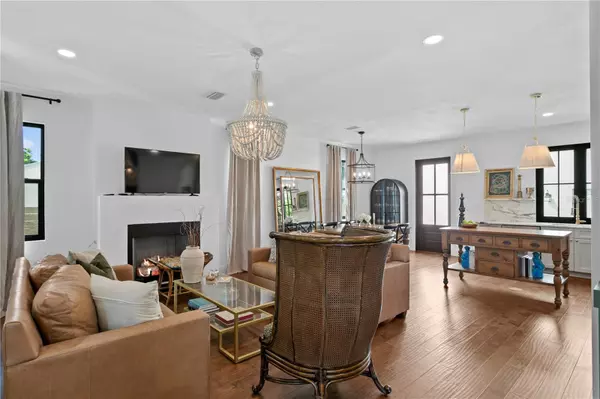For more information regarding the value of a property, please contact us for a free consultation.
Key Details
Sold Price $980,000
Property Type Single Family Home
Sub Type Single Family Residence
Listing Status Sold
Purchase Type For Sale
Square Footage 2,187 sqft
Price per Sqft $448
Subdivision Schaefers Sub
MLS Listing ID TB8306398
Sold Date 11/04/24
Bedrooms 4
Full Baths 4
HOA Y/N No
Originating Board Stellar MLS
Year Built 2022
Annual Tax Amount $9,606
Lot Size 4,791 Sqft
Acres 0.11
Lot Dimensions 48x100
Property Description
Experience luxury living in this 2022 Old Florida Builders Home located in the coveted community of Five Points in the heart of St. Pete. Boasting 3 bedrooms and 3 baths in Main House and a detached 1br/1ba guesthouse sits above the 2-car garage. With a welcoming front porch with plenty of seating, you are greeted with an open concept living space where the dining, living and kitchen flow seamlessly together. Upon entry, you're immediately captivated by stunning designer upgrades, a gourmet kitchen that is a culinary dream, featuring KitchenAid appliances, Marble countertops and backsplash, Walk-In Pantry and a Folding Kitchen Window leading as a pass-thru for entertaining in your Courtyard. Continuing upstairs, you'll find three spacious bedrooms all with engineered hardwood floors, including a luxurious primary suite with large shower, and a custom closet system. This whole home showcases quality finishes throughout, including 10ft ceilings, engineered hardwood flooring, custom window treatments, impact windows & doors.
The detached garage is accessible through alley access. Above the garage, you will find a legally leasable (447 sq. ft. ADU) Guest House with separate entry. The guest house with open concept Kitchen and Living area have a separate bedroom with a walk-in closet, and a full bath is perfect as a guest suite or detached home office.
A vibrant walking neighborhood in close proximity to downtown, with Central Avenue restaurants and shops and the 4th Street shopping corridor and just a few blocks from Crescent Lake. This 3 bedroom, 3 bath home is truly in a location to envy! Walk to Fresh Market, Trader Joes, Golden Isles Brewery, Left Bank Bistro and SO many other gems that this area of St Pete has to offer. NOTE - that this is a non flood zone so no flood insurance required.
Schedule a private showing today to see this magnificent home where your dream home awaits!
Location
State FL
County Pinellas
Community Schaefers Sub
Direction N
Rooms
Other Rooms Garage Apartment, Interior In-Law Suite w/Private Entry
Interior
Interior Features Ceiling Fans(s), High Ceilings, Kitchen/Family Room Combo, Open Floorplan, PrimaryBedroom Upstairs, Solid Wood Cabinets, Stone Counters, Thermostat, Walk-In Closet(s), Window Treatments
Heating Central, Electric
Cooling Central Air
Flooring Hardwood, Tile, Wood
Fireplace true
Appliance Convection Oven, Dishwasher, Disposal, Dryer, Exhaust Fan, Gas Water Heater, Range, Range Hood, Refrigerator, Tankless Water Heater, Washer
Laundry Common Area, Inside, Upper Level
Exterior
Exterior Feature Courtyard, Sidewalk
Garage Alley Access, Garage Door Opener, Garage Faces Side
Garage Spaces 2.0
Fence Fenced
Utilities Available Cable Available, Cable Connected, Natural Gas Available, Natural Gas Connected, Public, Sewer Available, Sewer Connected, Street Lights, Water Available, Water Connected
Waterfront false
Roof Type Shingle
Porch Covered, Front Porch, Rear Porch
Parking Type Alley Access, Garage Door Opener, Garage Faces Side
Attached Garage false
Garage true
Private Pool No
Building
Story 2
Entry Level Two
Foundation Slab
Lot Size Range 0 to less than 1/4
Sewer Public Sewer
Water Public
Structure Type Block
New Construction false
Schools
High Schools St. Petersburg High-Pn
Others
Senior Community No
Ownership Fee Simple
Acceptable Financing Cash, Conventional, FHA
Listing Terms Cash, Conventional, FHA
Special Listing Condition None
Read Less Info
Want to know what your home might be worth? Contact us for a FREE valuation!

Our team is ready to help you sell your home for the highest possible price ASAP

© 2024 My Florida Regional MLS DBA Stellar MLS. All Rights Reserved.
Bought with DOUGLAS ELLIMAN




